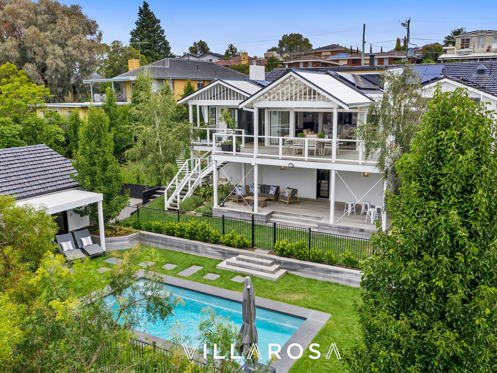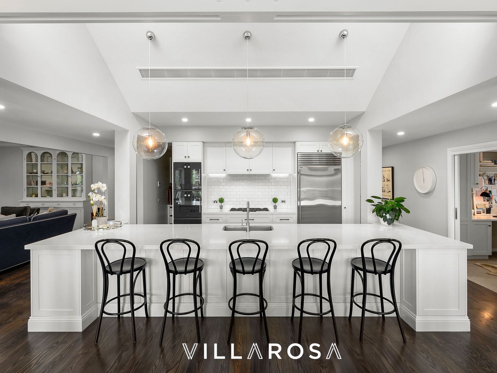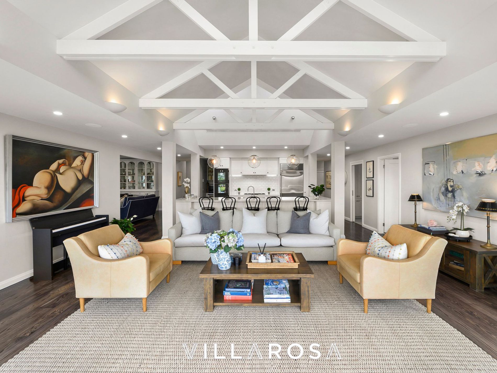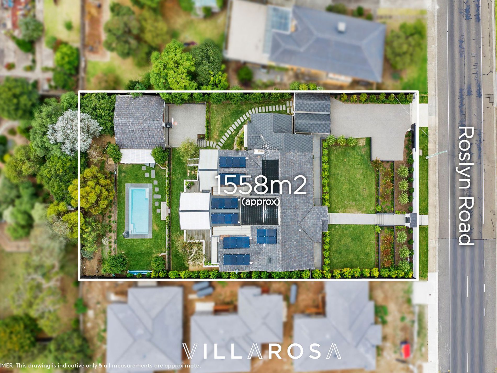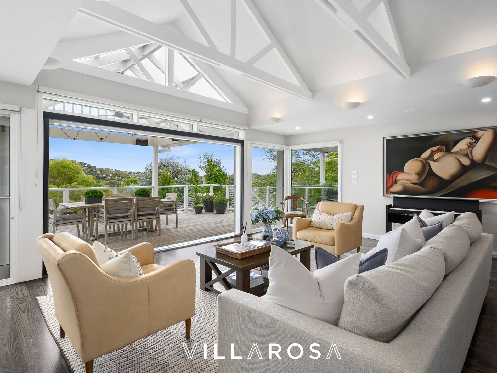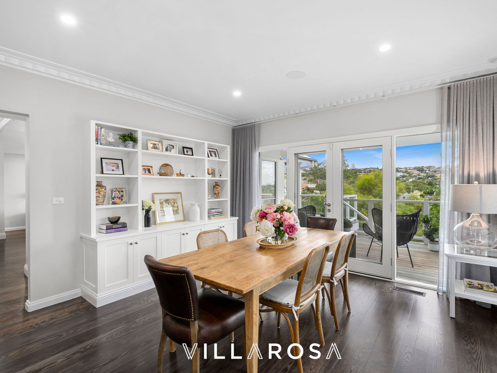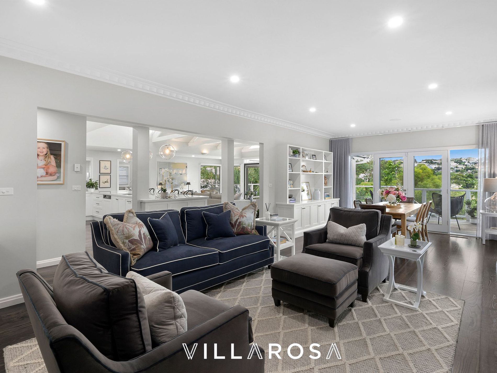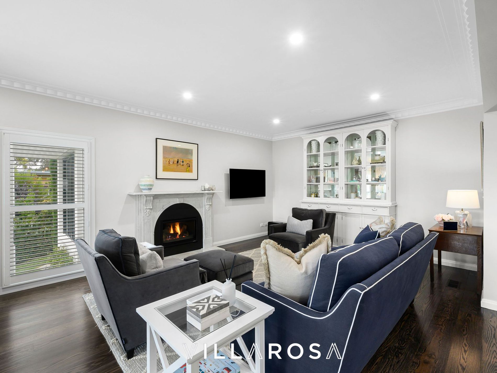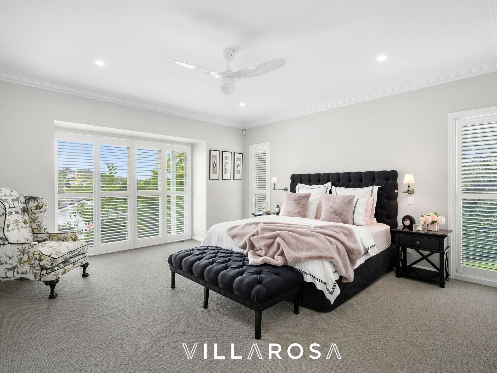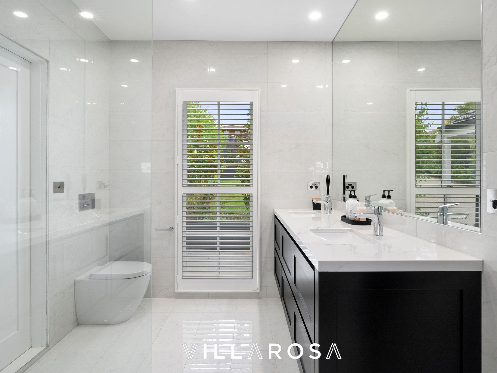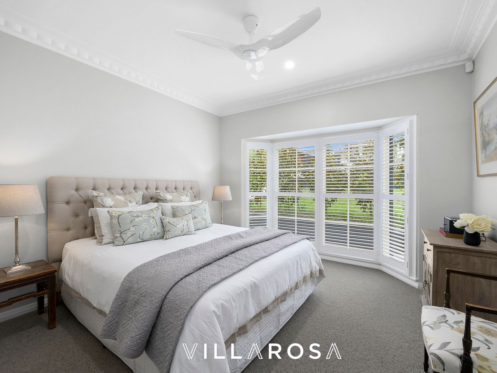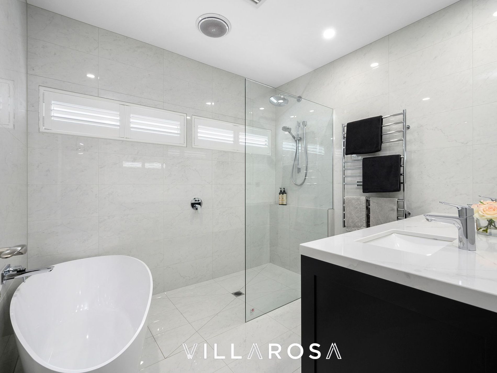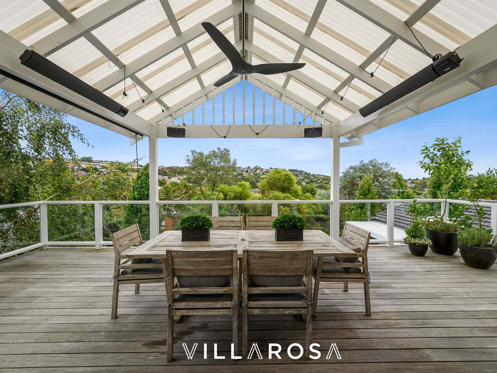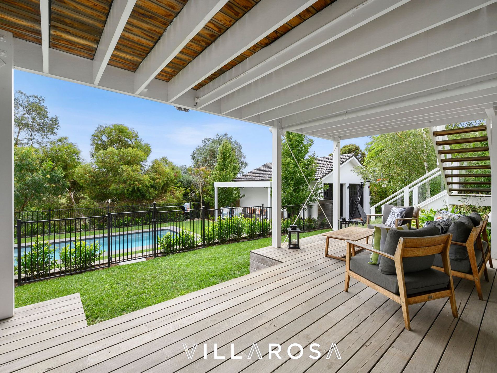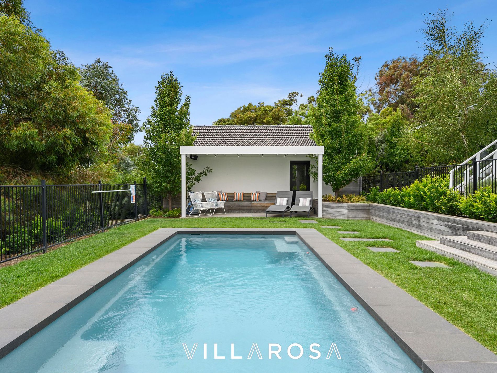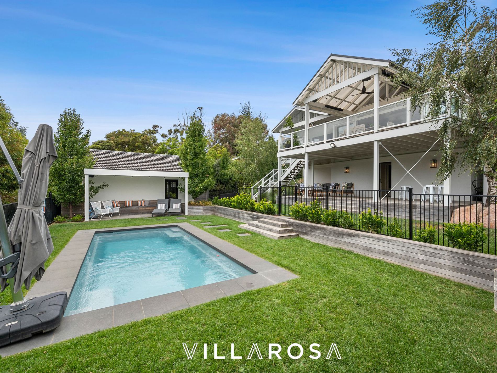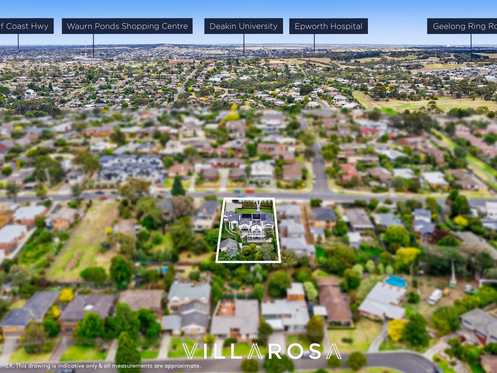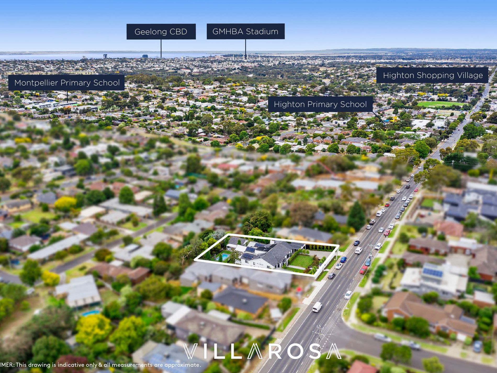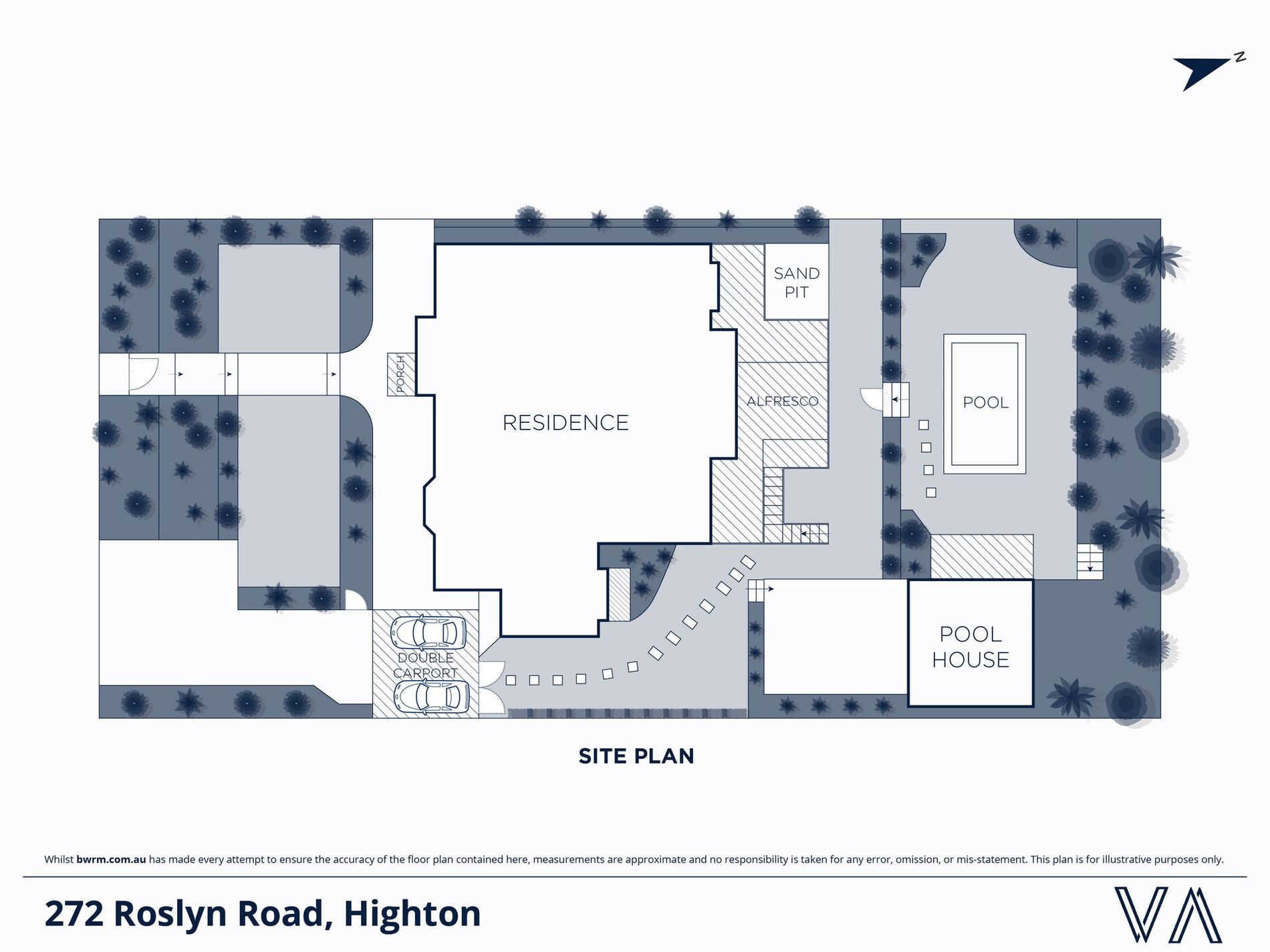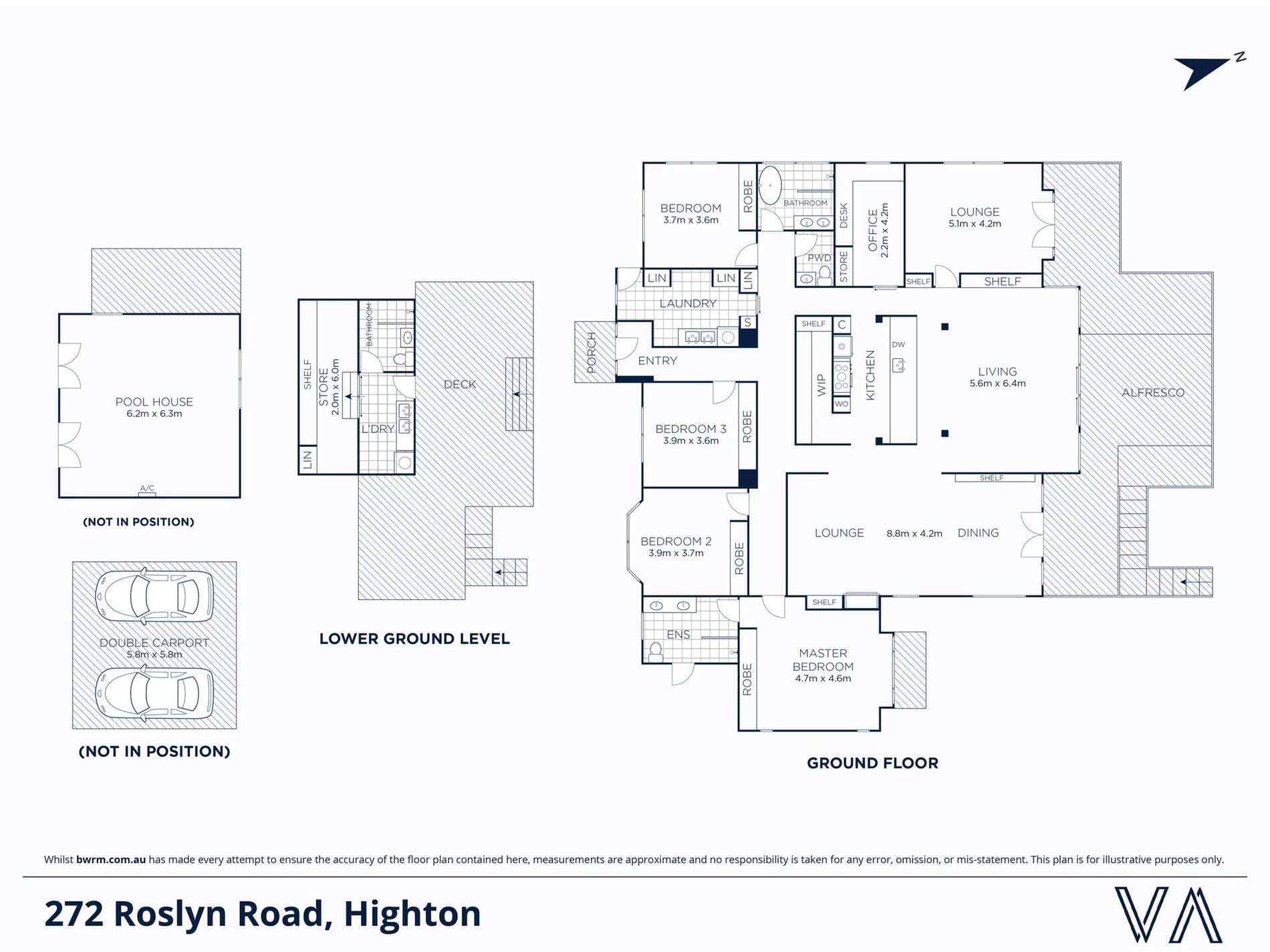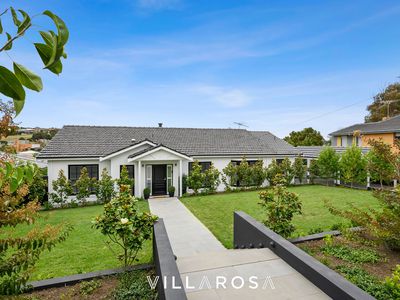PRIVATE HAMPTONS STYLE RESORT LIVING
This exquisite Hamptons inspired property is a blend of elegance and sophistication. Beyond the secure façade of the fence and recently completed architecturally designed landscaped gardens, lies a beautifully renovated home, on a very generous 1558m2 allotment.
Living here, sets the benchmark for a relaxed laid-back yet sophisticated lifestyle with a coastal warmth. Nothing has been spared, which is evident with the quality of finish, recently completed by one of Geelong’s finest builders.
Today’s living and security are all here with state-of-the art cameras and electronic systems designed to protect you and your family at the touch of an iPad or your phone.
The thoughtfully designed low maintenance landscaped front garden gives a sense of calming sanctuary, immediately upon entry. The striking bluestone pathway leads you to the front door where you are greeted by stunning American oak flooring, which flows throughout the home.
Four generously proportioned bedrooms are well located and spread out with all bedrooms offering views to the gardens. The master has its own ensuite while the other three bedrooms access a well-appointed main bathroom, all conveniently located on one level. Both bathrooms have heated towel racks and floor heating.
The centrally located expansive light-filled kitchen, boasts the very best in appliances, including a Sub Zero fridge and Gaggenau ovens. The brilliantly designed layout has a multitude of living areas, including formal lounge with gas fireplace, study, rumpus and an open plan living room directly overlooking the deck, which allows for family living at its best. Each room is temperature zoned for your comfort.
The large north facing top deck overlooks the inviting pool and manicured gardens, providing the perfect haven with privacy. A view over Highton in this location is rare and whether you’re entertaining on the deck with the outside heaters during the cooler months or the fans during warmer months, the Sonos sound system allows for the ideal entertaining space. The converted garage is an escape for teenage children to hangout in with custom designed barn-style doors opening directly onto the paved courtyard area.
Located in the heart of Highton within minutes of many local primary schools and Colleges, Epworth Hospital, Highton Shopping centre, Tennis courts, Geelong city and the ring road.
This is a must-see home that will impress the most discerning buyer, so don’t miss out!
Features
- Air Conditioning
- Ducted Cooling
- Ducted Heating
- Gas Heating
- Open Fireplace
- Balcony
- Deck
- Fully Fenced
- Outdoor Entertainment Area
- Secure Parking
- Swimming Pool - In Ground
- Alarm System
- Broadband Internet Available
- Built-in Wardrobes
- Dishwasher
- Floorboards
- Intercom
- Pay TV Access
- Rumpus Room
- Study
- Solar Panels

