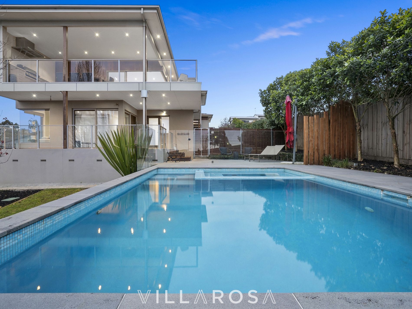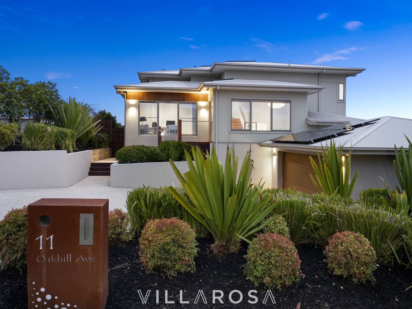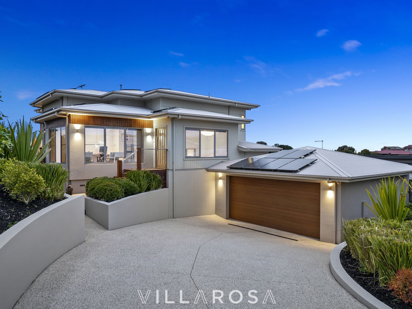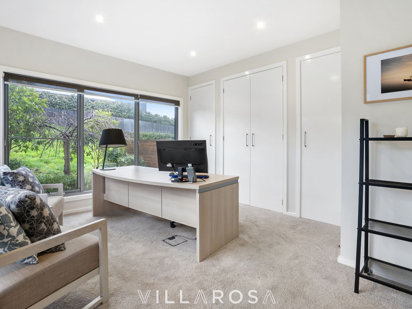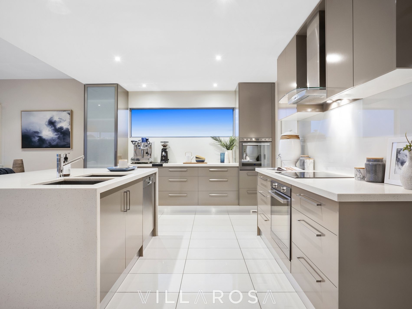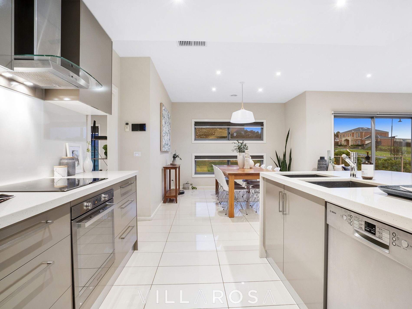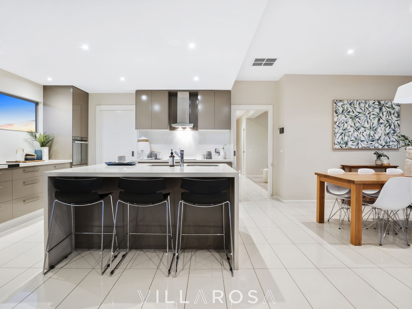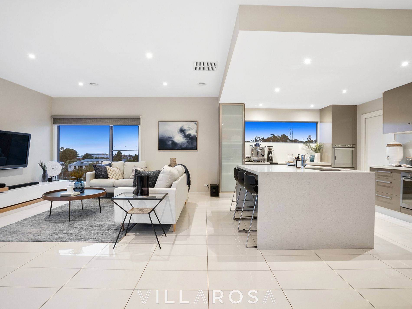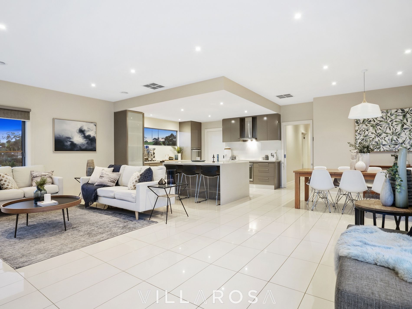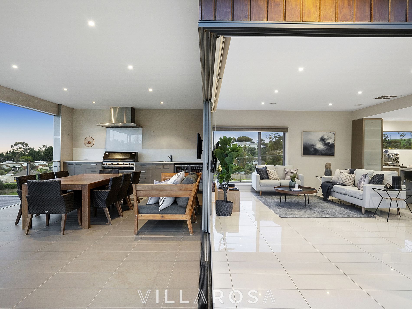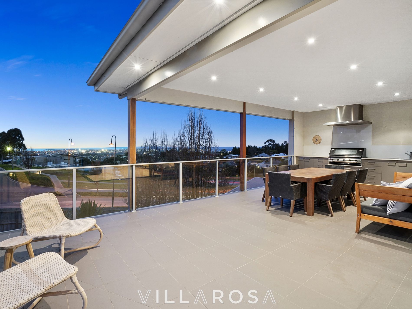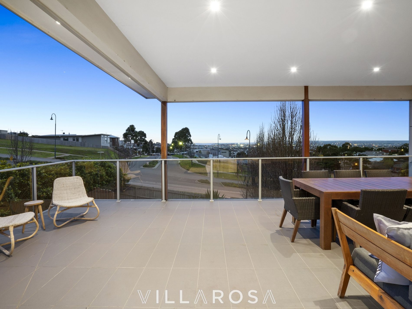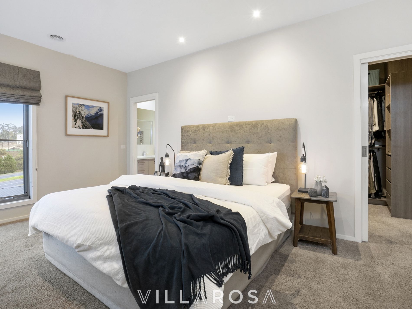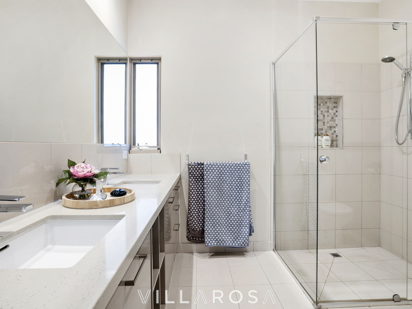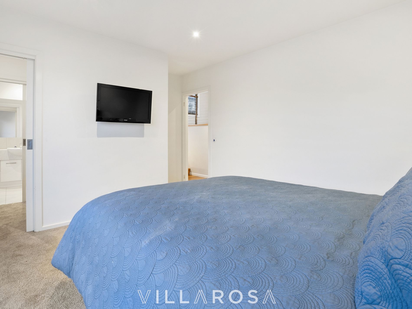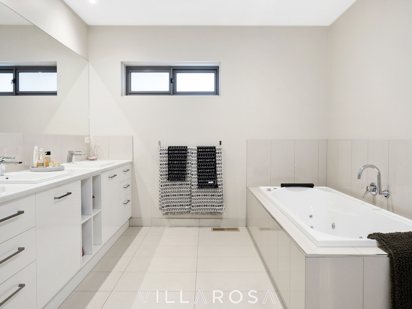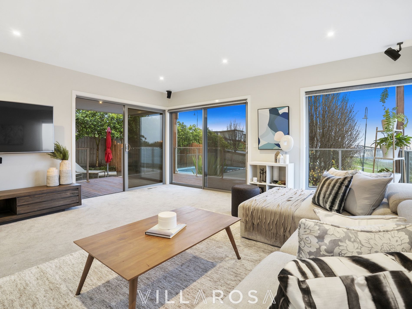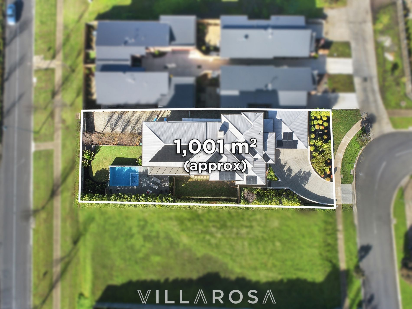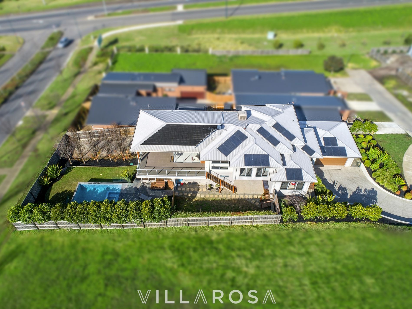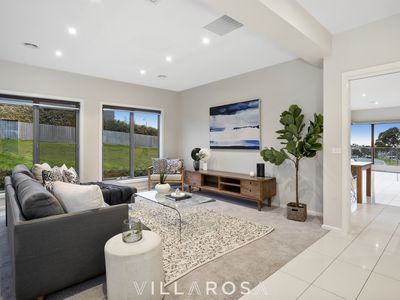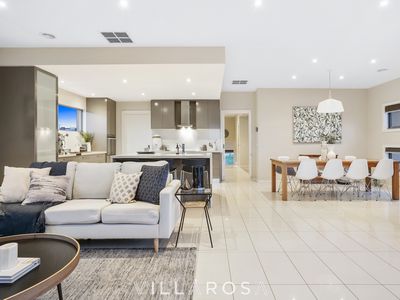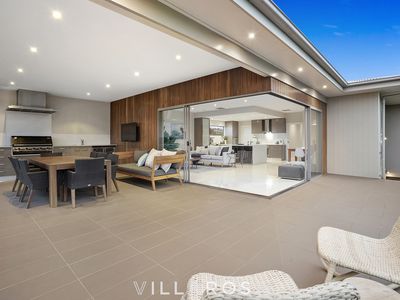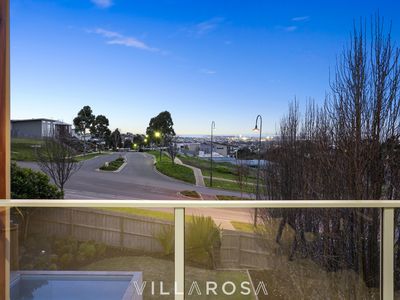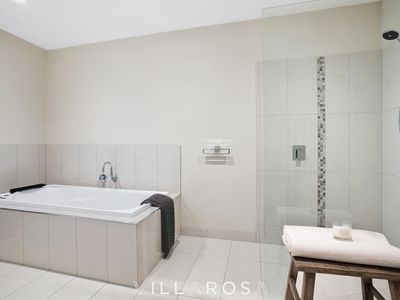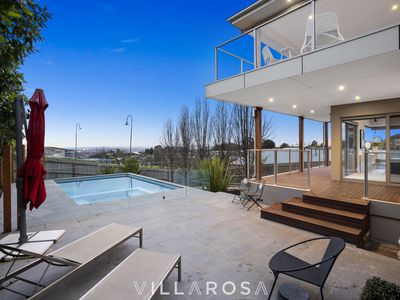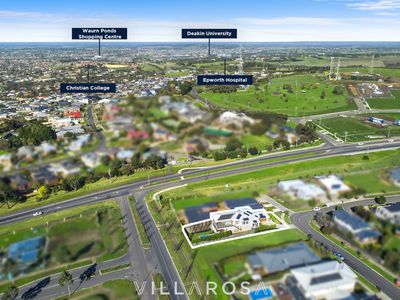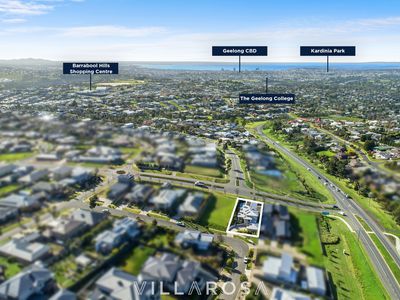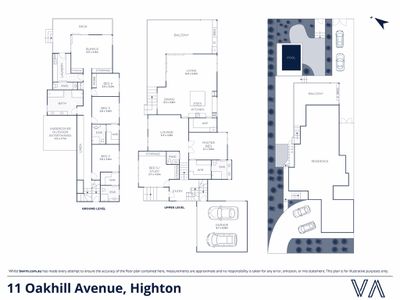Built by award-winning Larkin & Drought, this incredible family home is everything you've been looking for - and more.
From the magnificent street appeal, to the captivating views and phenomenal entertaining spaces, this expansive home is perfect for the family and really does tick every box.
Upstairs your Master Bedroom includes an ensuite with large shower and dual vanity, plus an adjacent WIR with custom cabinetry. You'll enjoy having a huge home office (or 5th bed) plus your own living space. A powder room nearby provides for a short commute while using this level - and keeps guests out of messy bathrooms!
Moving through to the rear of the property, your massive open-plan kitchen/dining/living is where the magic really happens. Fit for any budding chef or busy parent, your kitchen includes a huge WIP, dual full size sinks, 40mm stone, dual 600mm ovens, induction cooktop, soft close drawers, and even a clever little foot shoot for the ducted vacuum.
Sliding stacker doors provide a seamless flow onto the huge balcony that overlooks the pool and provides breathtaking views of Geelong and Corio Bay. An outdoor kitchen with commercial range hood, dual beer fridge and loads of storage complete this entertaining space.
The lower level provides 3 further bedrooms, 2 of which are lucky enough to have their own WIR and ensuite. There is also a whopping central bathroom with dual vanity, spa bath and separate toilet. There is a phenomenal amount of storage on this level, while another large living room also enjoys views of the Bay and direct access to the lower deck and pool. A family sized laundry makes washing all that sports gear manageable, and another cleverly placed powder room nearby is perfect when using this zone or when you're hanging by the pool.
ANOTHER undercover entertaining area on the western side could make for a great outdoor gym. Rear gate access from Grantham drive provides you with a large hardstand area, perfect for tucking the boat, van or trailer away.
Double glazing throughout most of the home, ducted heating and evaporative cooling keep you comfortable all year 'round.
Being moments to the Geelong Ring Rd will have you on your way to Melbourne or the Surfcoast in no time, and you can be in Geelong CDB inside 15mins. Perfect.
This one really does tick all the boxes and is sure to be popular - enquire now to avoid disappointment.
Features
- Ducted Heating
- Evaporative Cooling
- Balcony
- Courtyard
- Deck
- Fully Fenced
- Outdoor Entertainment Area
- Outside Spa
- Remote Garage
- Swimming Pool - In Ground
- Broadband Internet Available
- Built-in Wardrobes
- Dishwasher
- Ducted Vacuum System
- Intercom
- Rumpus Room
- Study
- Solar Panels
- Water Tank

