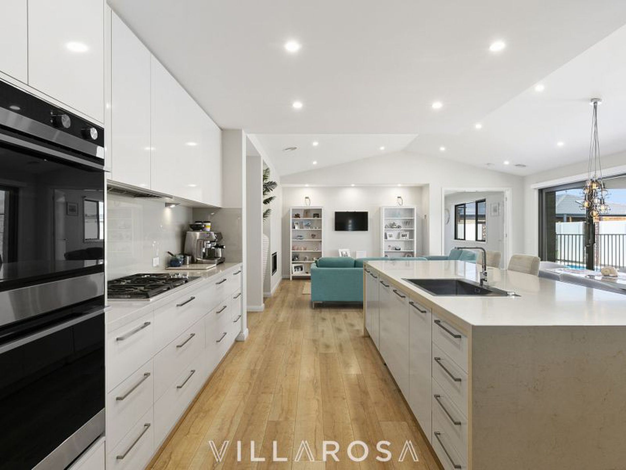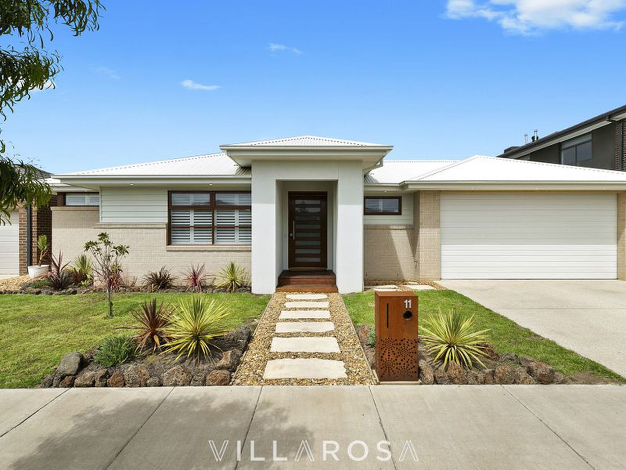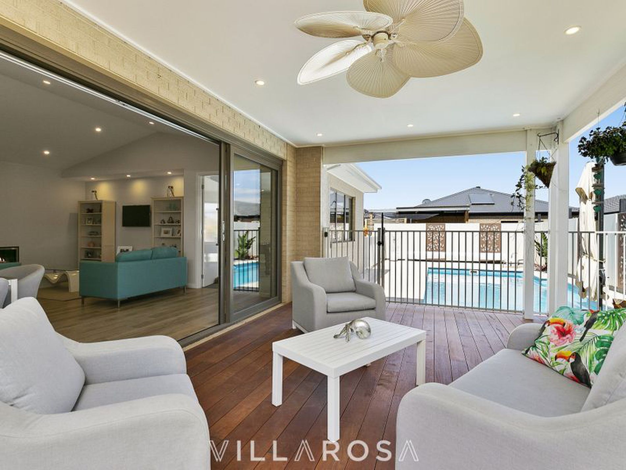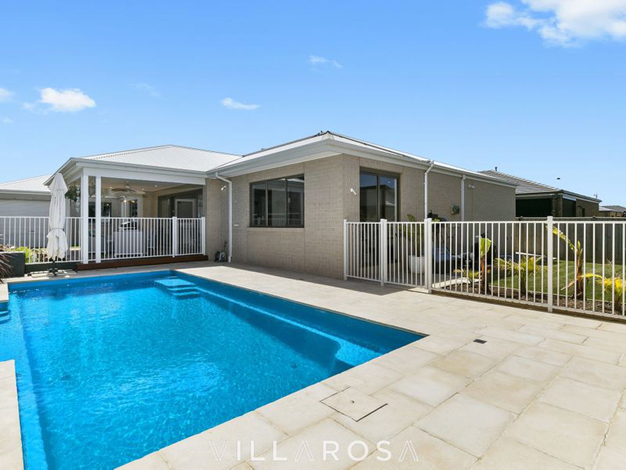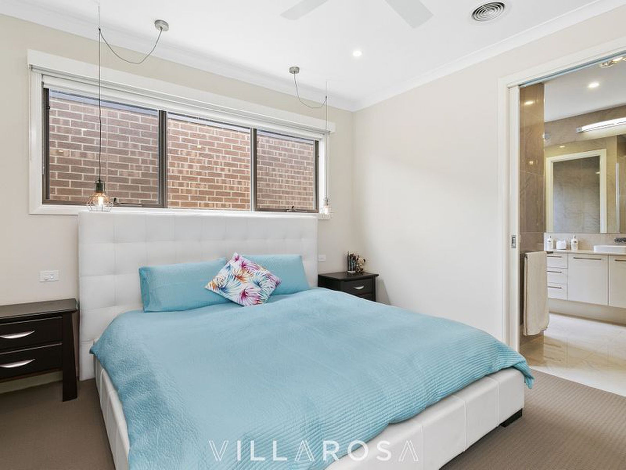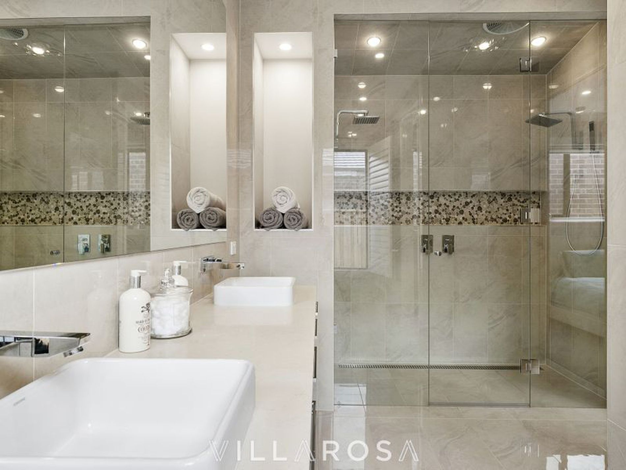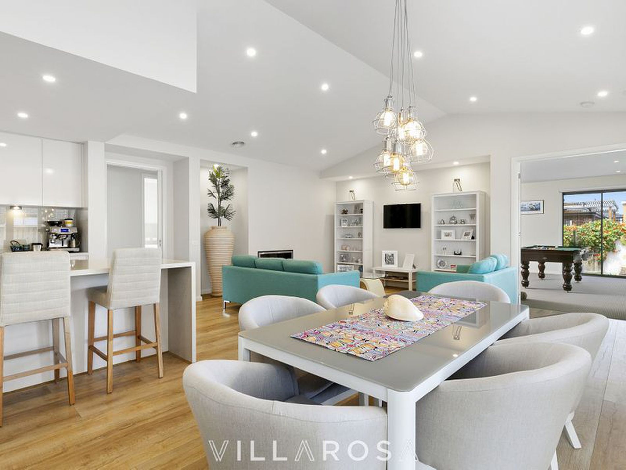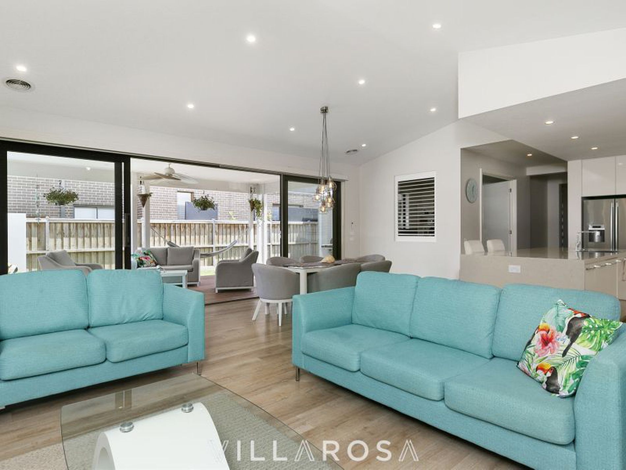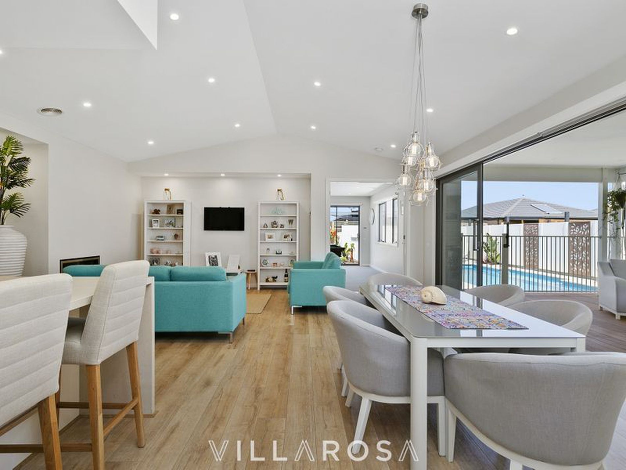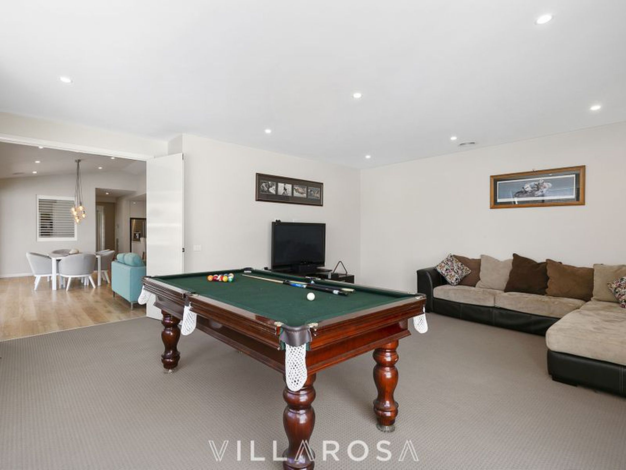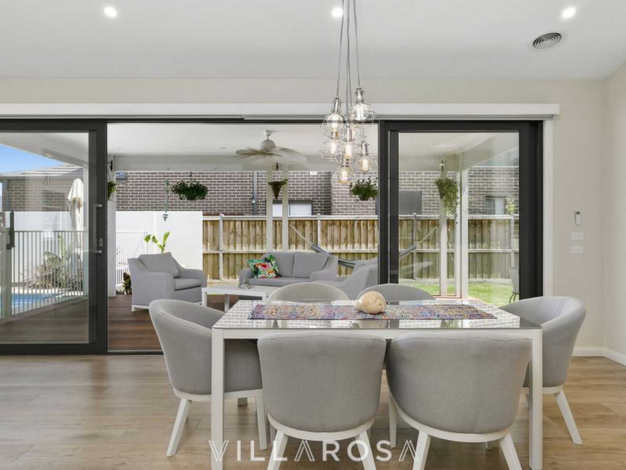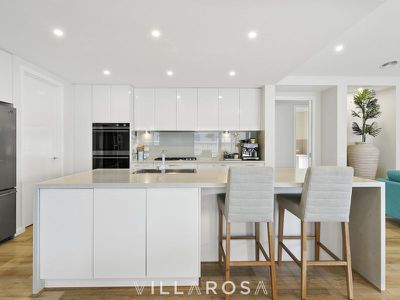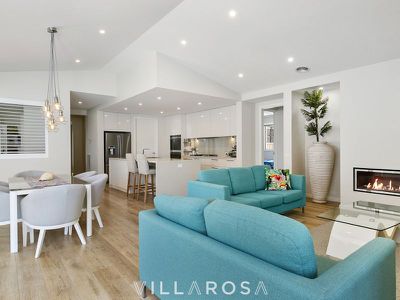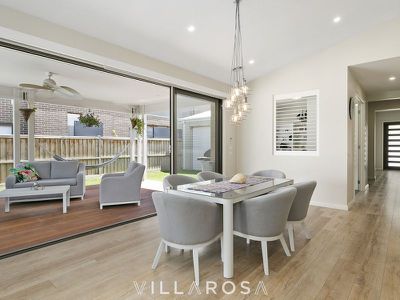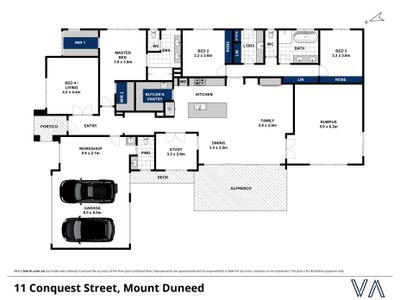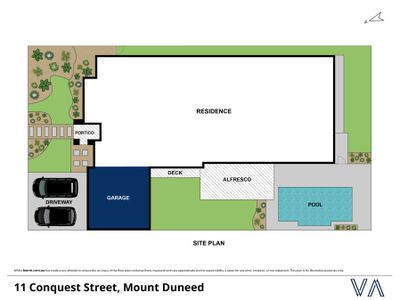From the stunning façade, to the incredible living spaces and pool area of this 3 year-young home, it is abundantly clear that the brief to the builder was 'create me a home that makes me feel like I’m on holidays' – and they've absolutely nailed it!
Step inside the large pivot front entry door, take a deep breath, and you'll understand what I mean. The timber floors, neutral colour pallet, ceiling height and natural light all combine to create a soothing environment that is luxurious but most importantly provides the feeling of 'home'. The other thing that is clear as you work your way through the home is that the owners ticked almost every box possible on the inclusions list!
A large stone island bench centres the incredible kitchen, complete with dual 750mm pyrolytic ovens, butler's pantry and stainless steel appliances. The adjoining family room and dining spill out onto the huge decked alfresco, where you can see yourself spending balmy summer nights by the pool with friends and family. Got a big crowd over? Open the double doors into the rumpus room to extend the space even further. Offering a flexible configuration, a further living space at the front of the home could be a fourth bedroom, or a private space next to the Master Bedroom for those that like 'their space' away from the kids or grandkids. A study adjacent the kitchen is perfect for keeping a watchful eye on little ones as they do their homework, or as a home office.
The opulent Master Bedroom has TWO walk-in robes, a luxurious ensuite with floor-to-ceiling tiling, dual shower, dual vanity and separate toilet – like it should be! A further two large bedrooms are cleverly zoned off at the rear and share a central bathroom, again with dual vanity and separate toilet.
A powder room accessible from the deck is just genius for when you're enjoying the pool, as is the extra garage height – perfect for tucking the caravan or boat away of a night. The workshop area is great for the tinkerer, and provides plenty of space for your 'stuff' so you can keep the garage clear for your cars.
If you've made it this far, you really ought to pick up the phone and arrange an inspection!
Features
- Ducted Heating
- Deck
- Outdoor Entertainment Area
- Built-in Wardrobes
- Rumpus Room
- Workshop
- Dishwasher
- Floorboards
- Study
- Grey Water System

