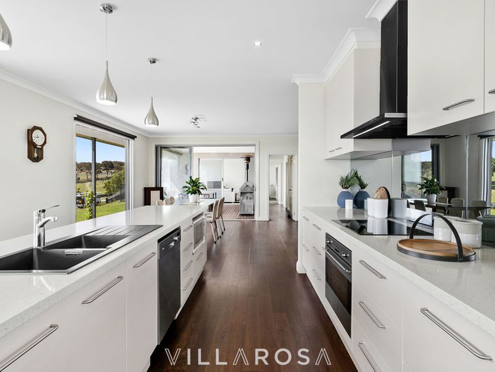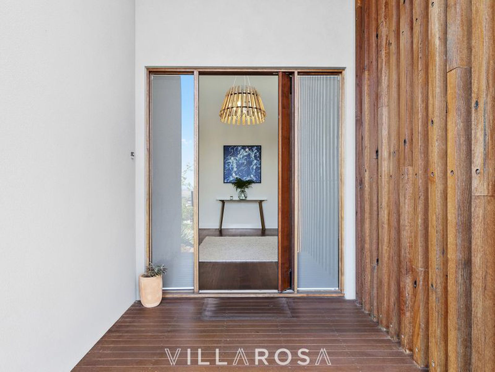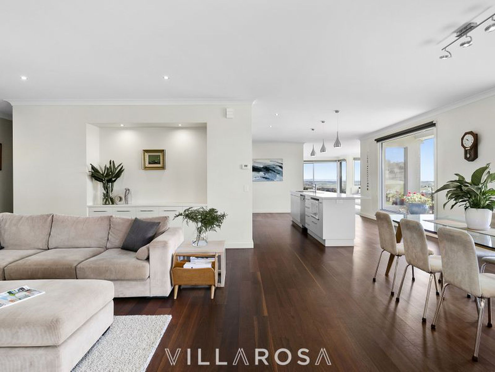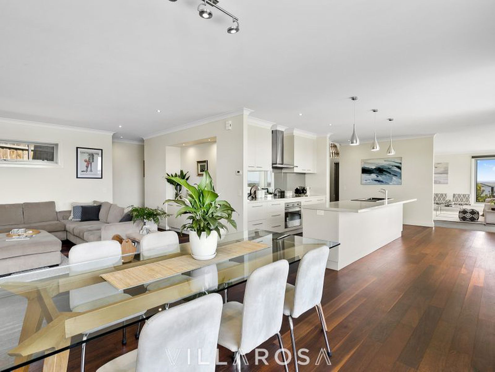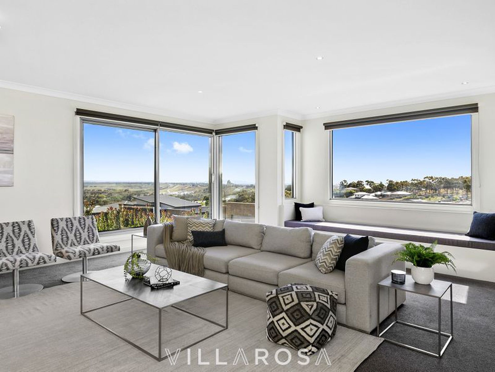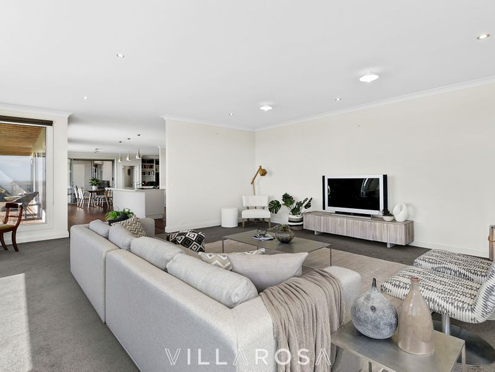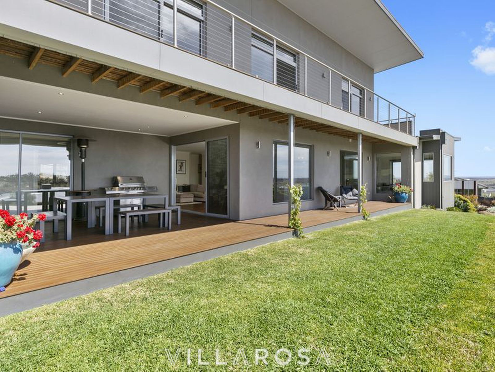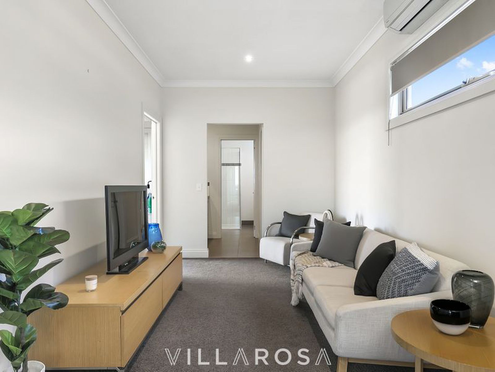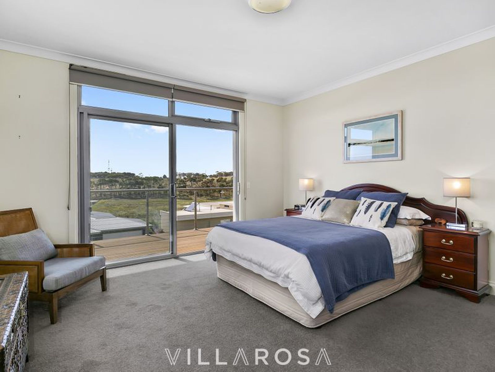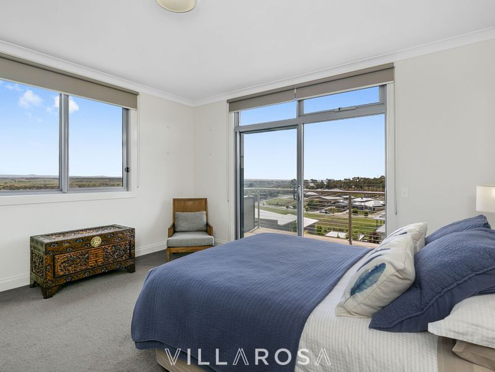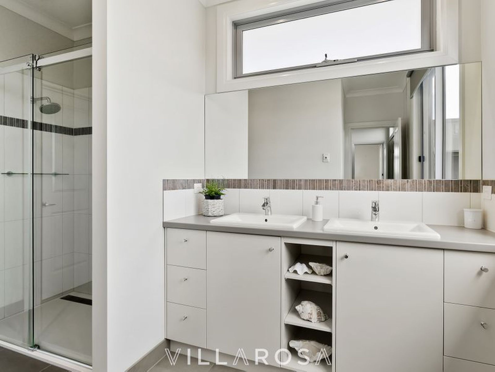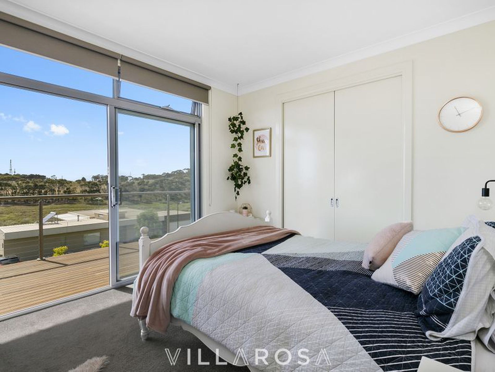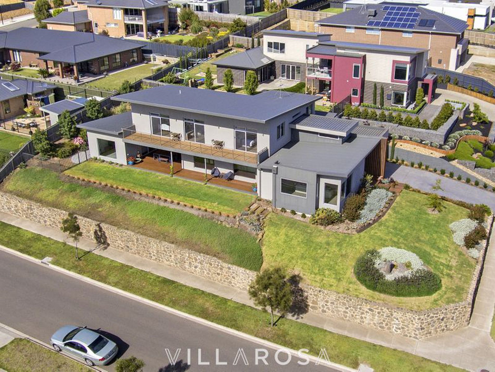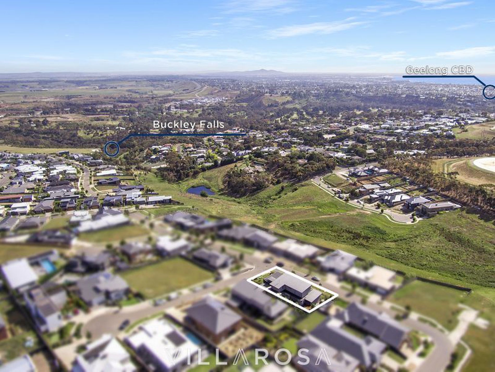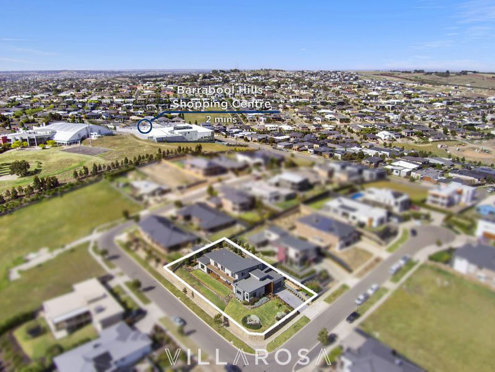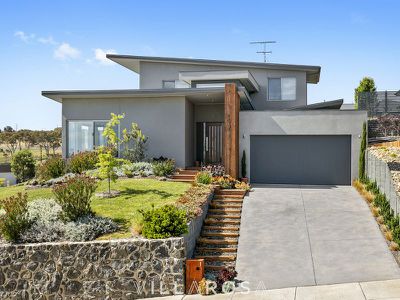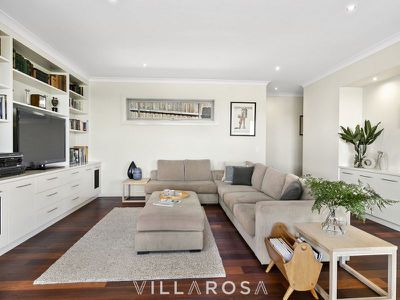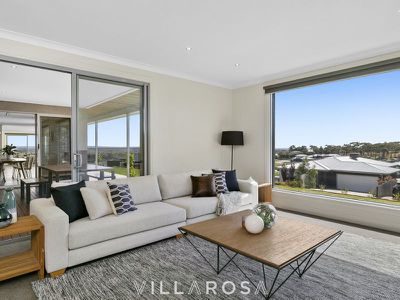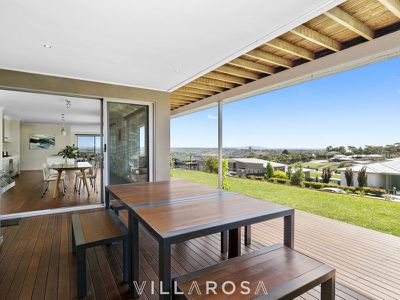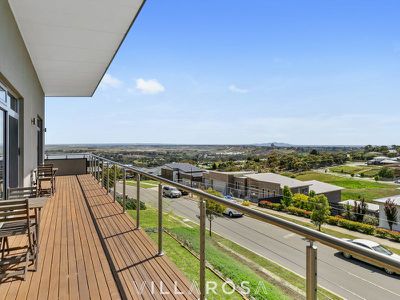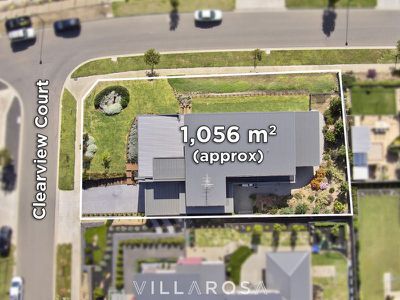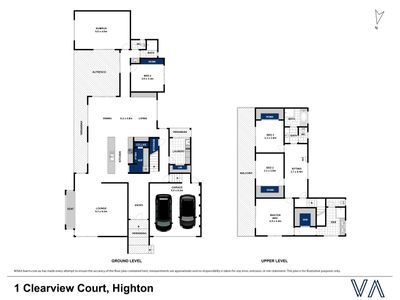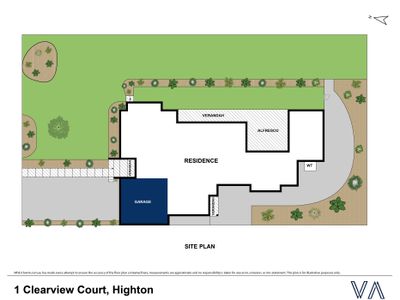Sitting on over 1000m2 of prime elevated Highton land, this 51sq custom home is perfect for the growing family.
A magnificent display of reclaimed timber invites you into the double height entry foyer, where stunning Sydney blue gum flooring instantly provides a feeling of calm, quality and home. Double-glazed windows throughout and hydronic heating just top it off!
Friends and family will gravitate around the 4 metre stone island bench top in the central kitchen, complete with Smeg oven and induction cooktop, Siemens dishwasher and walk-in pantry. Wine connoisseurs will absolutely love the addition of a well-insulated cellar space in the pantry.
The adjacent lounge, dining and living room extend this space perfectly, with multiple sets of sliding doors leading you onto the verandah and alfresco. A clever window seat in the lounge is the perfect spot to enjoy your morning coffee as the easterly sun caresses your face. The rumpus room at the rear provides great separation between living spaces, ideal for when there is a conflict about who is watching what on TV! A nearby bedroom and bathroom are both perfect for guests or for those that aren’t as mobile as they used to be.
Upstairs ANOTHER living space adjoins the rest of the bedrooms, all enjoying direct access to the balcony offering sensational views over Geelong. The Master Suite has a huge WIR, ensuite with dual vanity and separate toilet - like it should be!
You are literally around the corner from the Barrabool Hills Plaza - enjoy having Woolworths, a Medical & Dentist Practice, a Chemist, Cafe/Bakery and some fast food outlets at your fingertips. Take a stroll to the beautiful Barwon River and Buckley Falls of a Sunday morning. Magic.
Features
- Split-System Air Conditioning
- Hydronic Heating
- Balcony
- Deck

