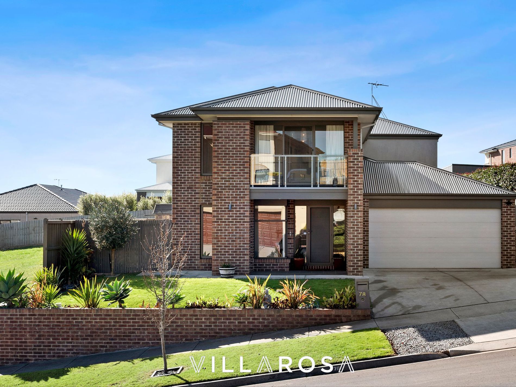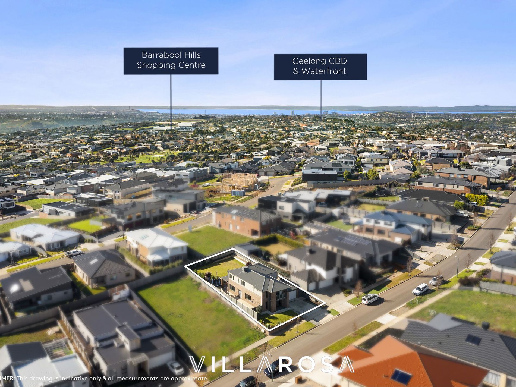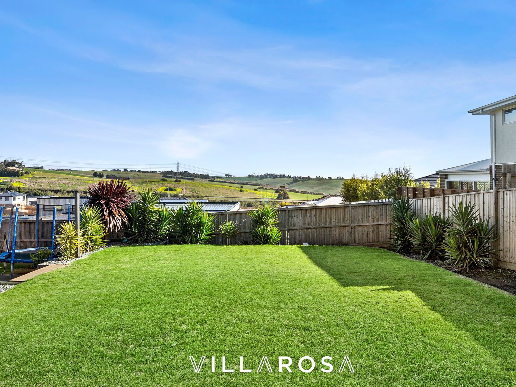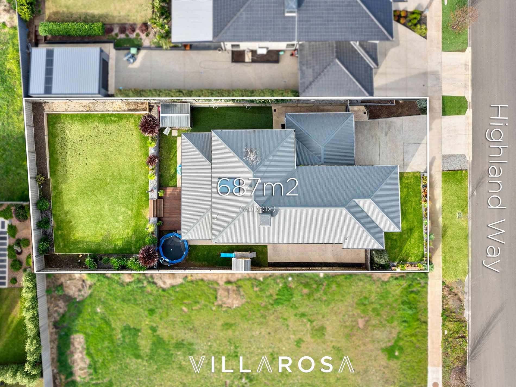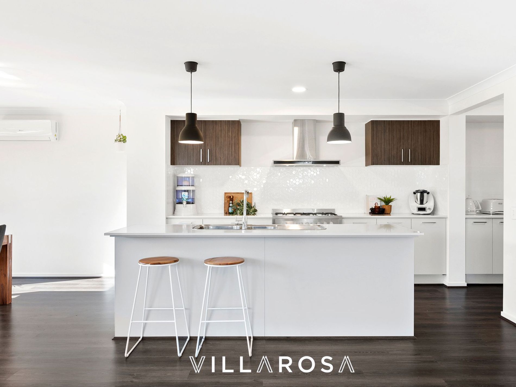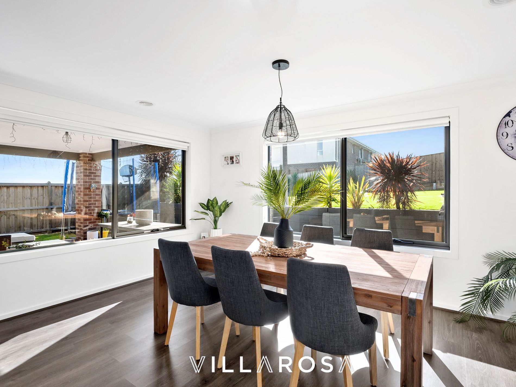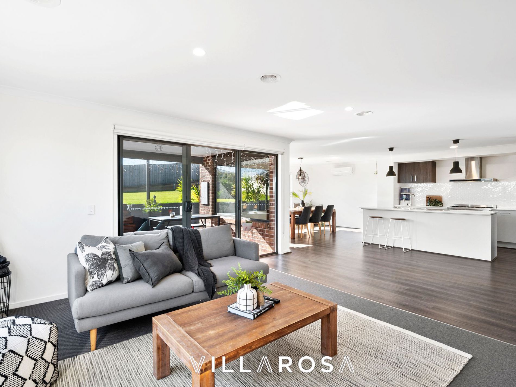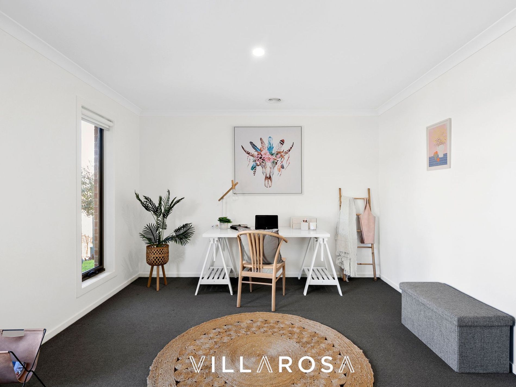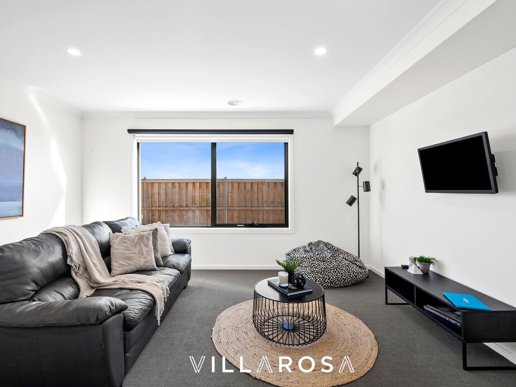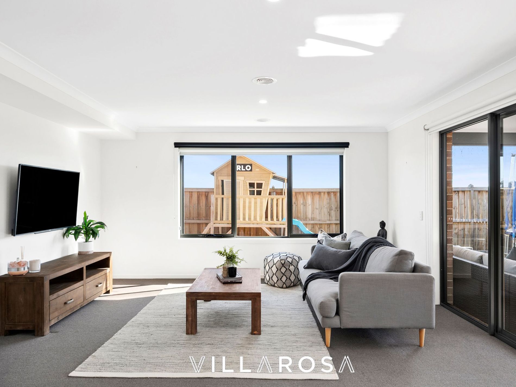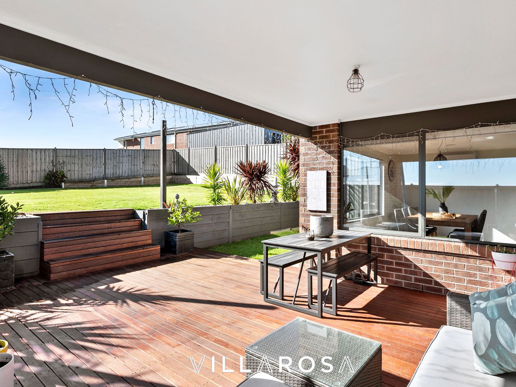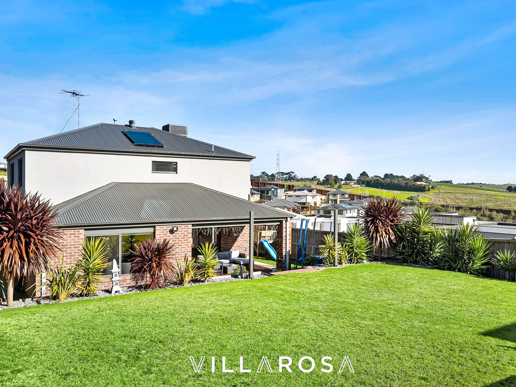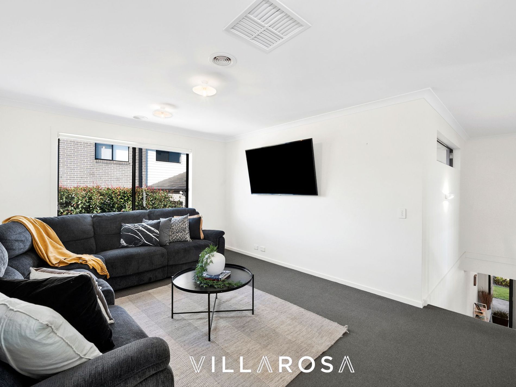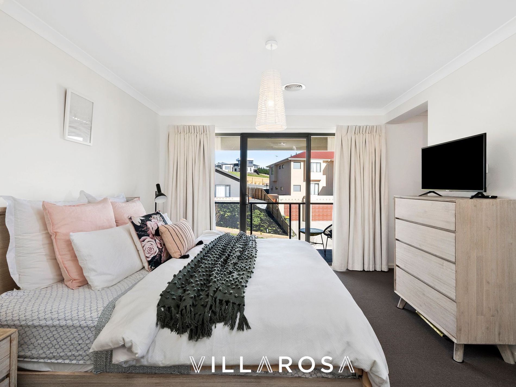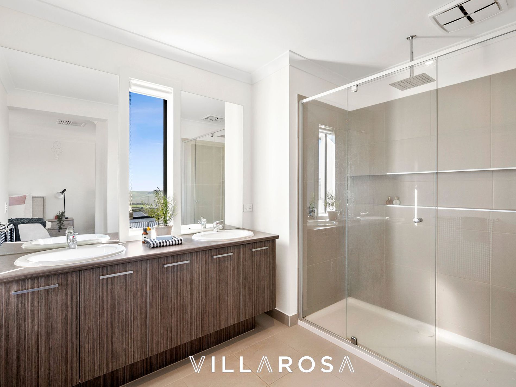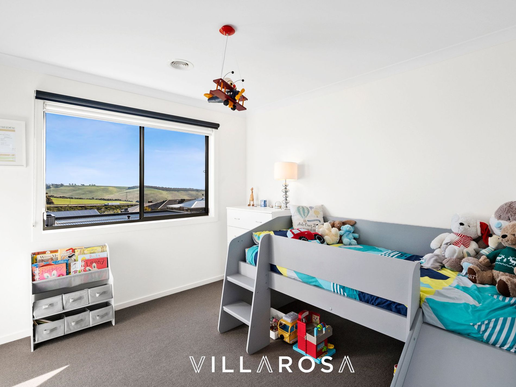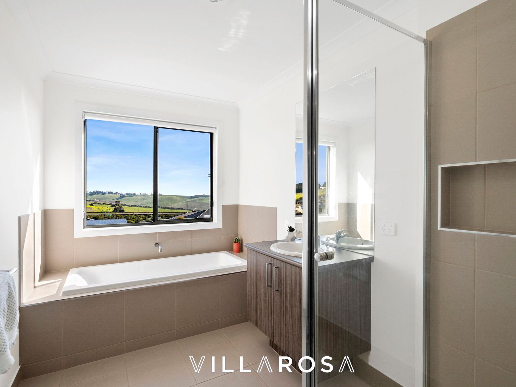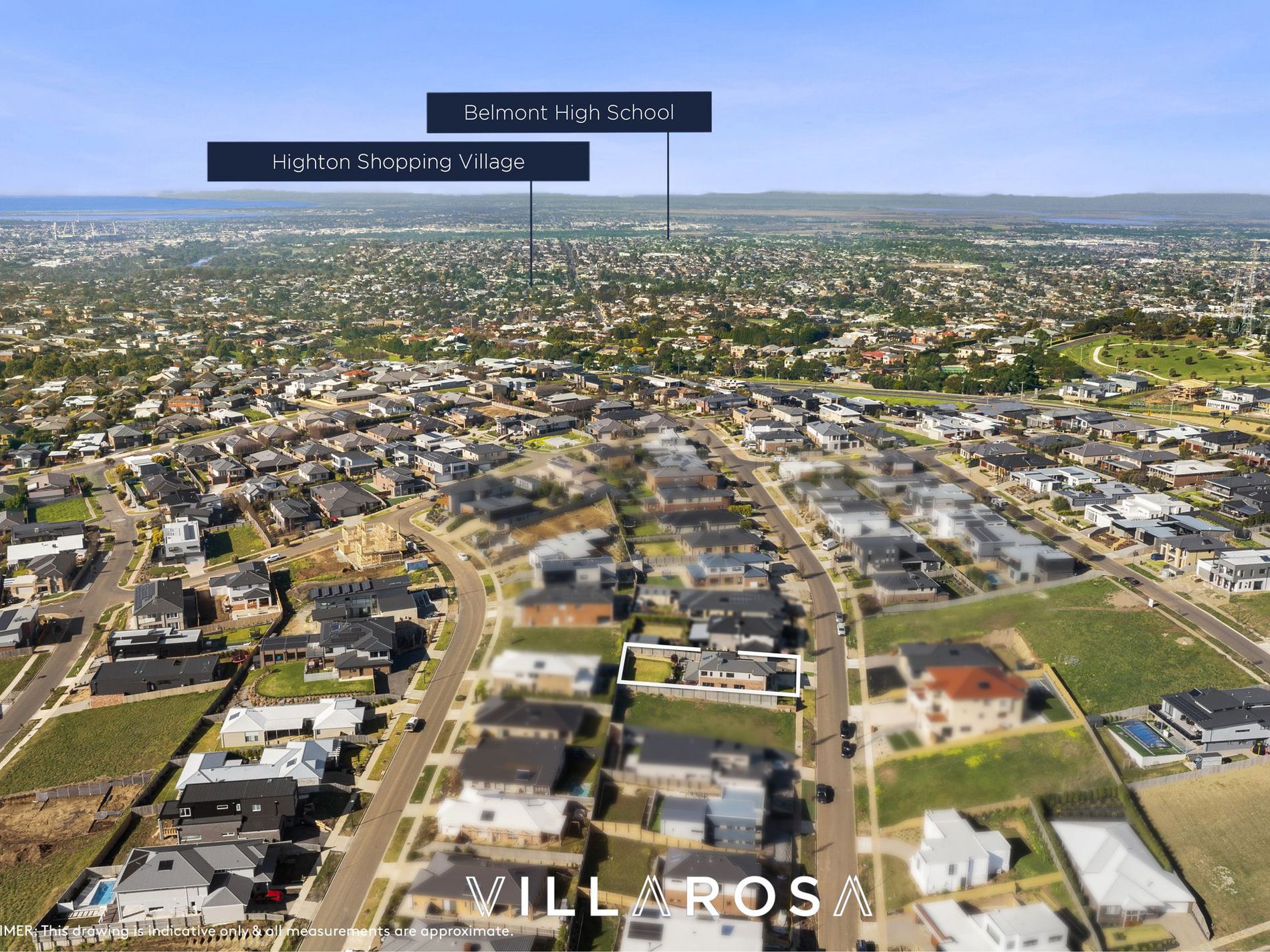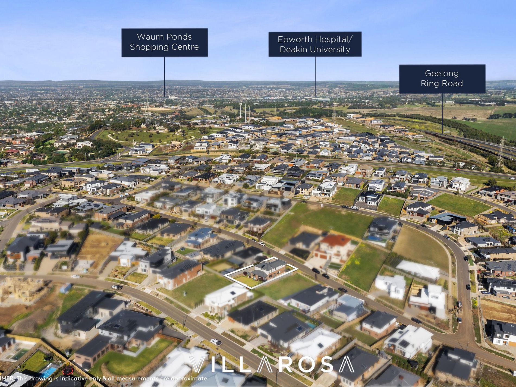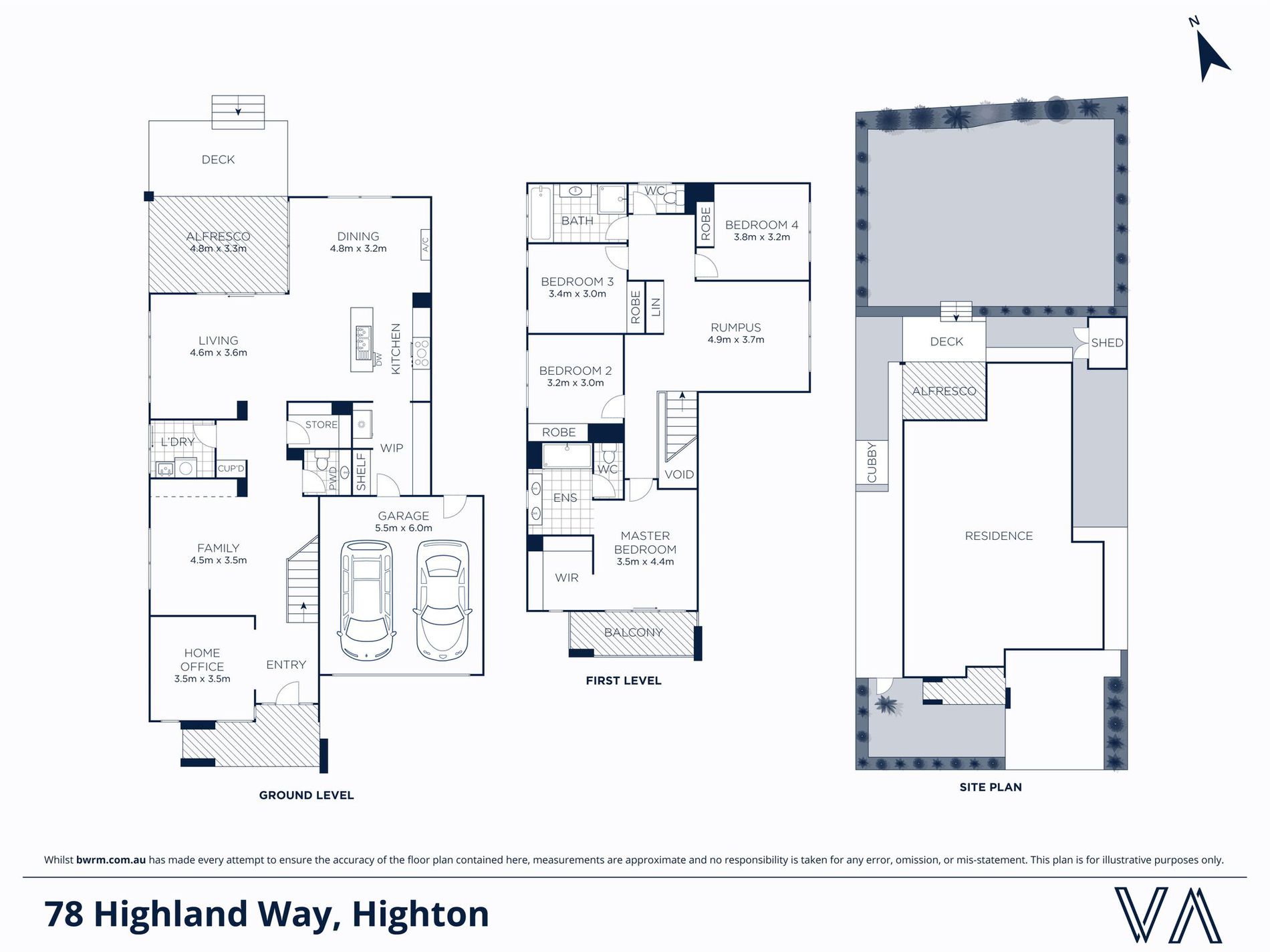Pull out your wish list and start ticking the boxes!
With an equal amount of living spaces as bedrooms, this incredibly flexible floorplan provides you with the options to customise to your lifestyle, whatever stage you are at. Perfect as the kids get older and need their own space or for those working from home.
As it currently presents, downstairs provides for a home office, family room and the heart of the home at the rear; the open-plan kitchen, dining and living. You'll love the flow of the kitchen and size of the WIP (and the massive win for whoever does the supermarket shopping being connected to the garage), not to mention the terrific vantage point from the island bench toward the entertainer's deck and north-facing backyard. Bring the kids to the open home and watch them play on the large lawn area before giving your partner a nudge and confirming that 'this is the one'. A powder room is a vital addition to this floor, as is the WIL for all the stuff you don't want on display.... in theory right!?
Upstairs your master suite is well-positioned at the front of the home, and complete with WIR and ensuite. The other 3 bedrooms with BIR are anchored by a further living space and serviced by a central bathroom that thankfully guests won't have to brave entering - thanks to that clever powder room downstairs!
You'll love being able to get on the road to Melbourne or the Surfcoast in moments via the ring road, or into Highton Village or Deakin/Epworth in just minutes. Approaching it's 5th birthday and still under builder's warranty, you can buy with confidence and without the stress (and cost) of building. Thinking you might want a pool? There's already a permit in place!
We look forward to welcoming you to your new home.
Features
- Ducted Heating
- Evaporative Cooling
- Split-System Air Conditioning
- Balcony
- Deck
- Outdoor Entertainment Area
- Remote Garage
- Broadband Internet Available
- Built-in Wardrobes
- Dishwasher
- Floorboards
- Rumpus Room
- Study

