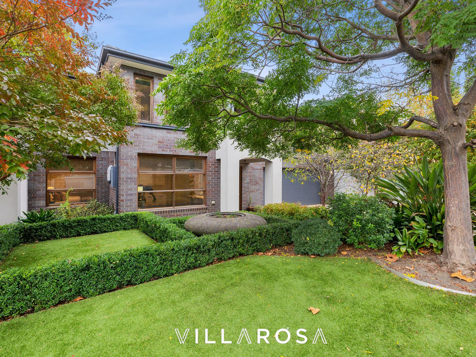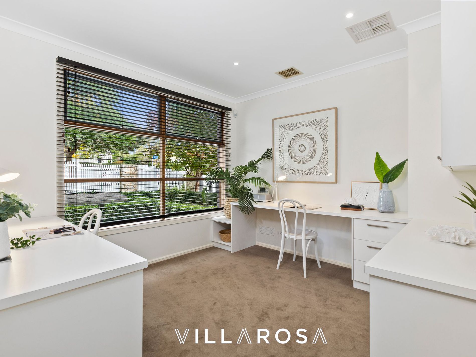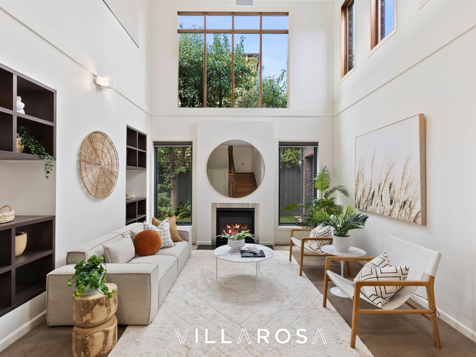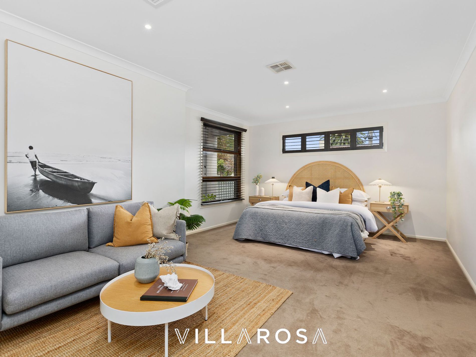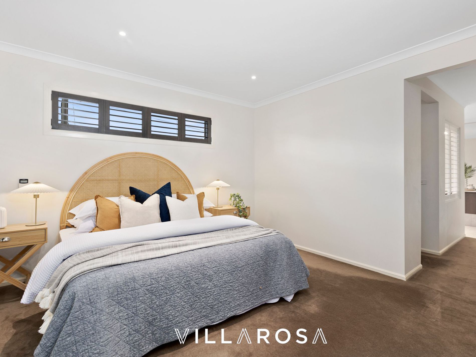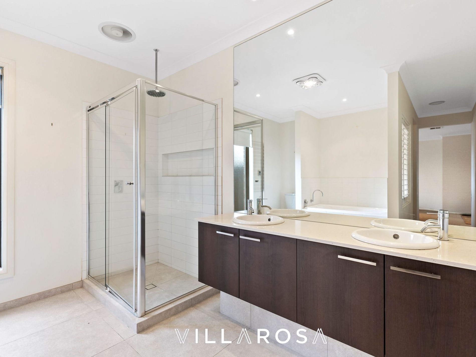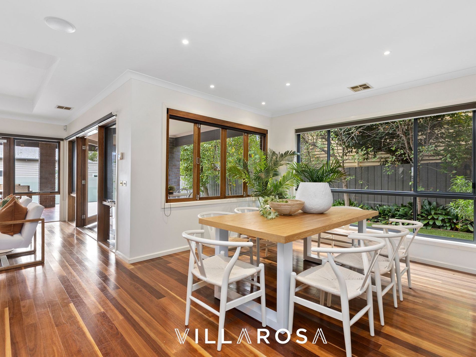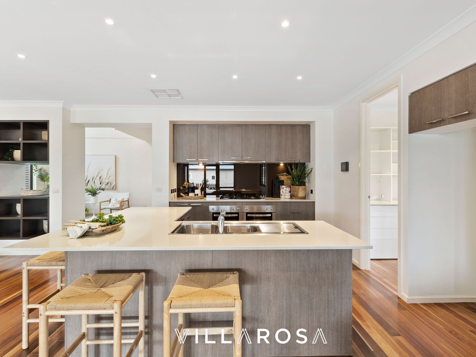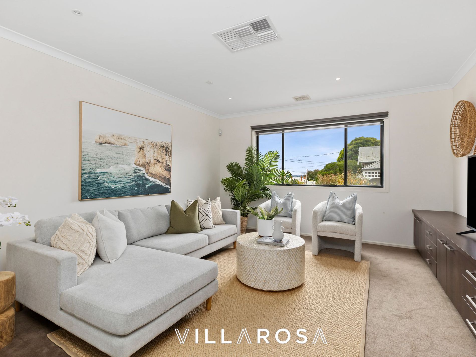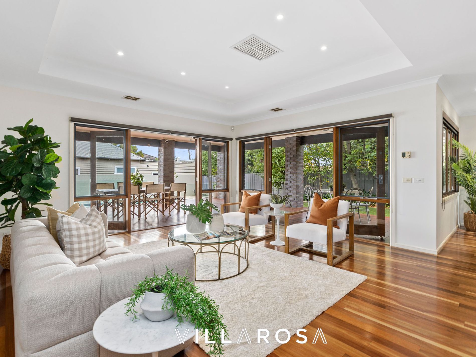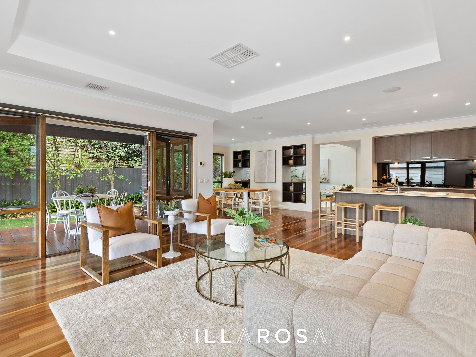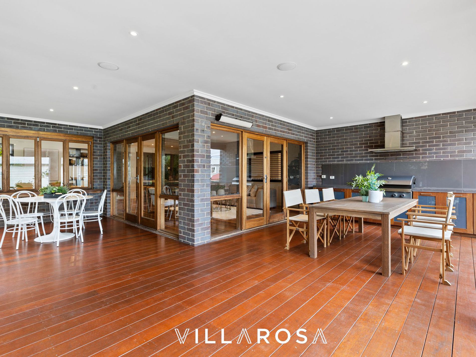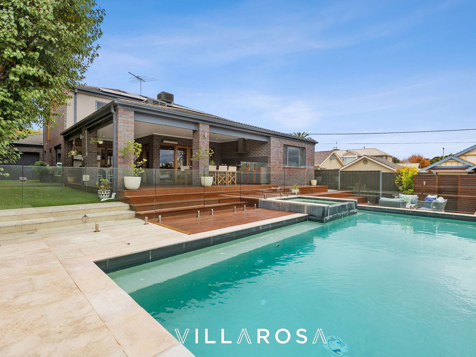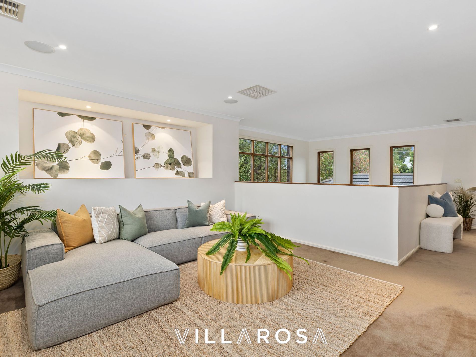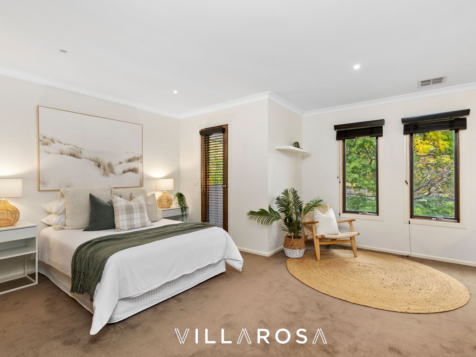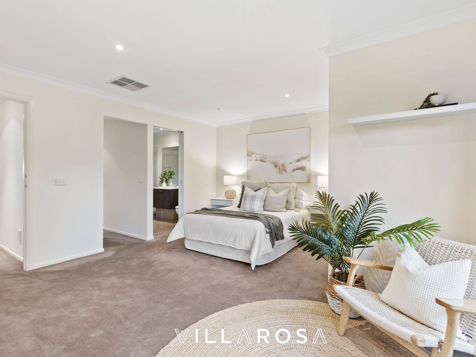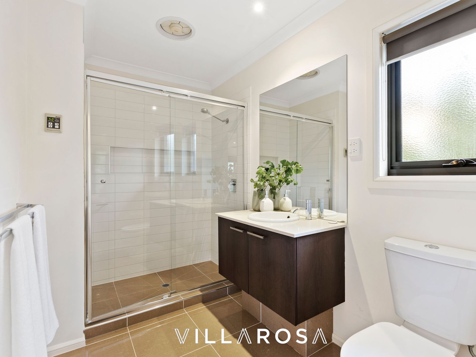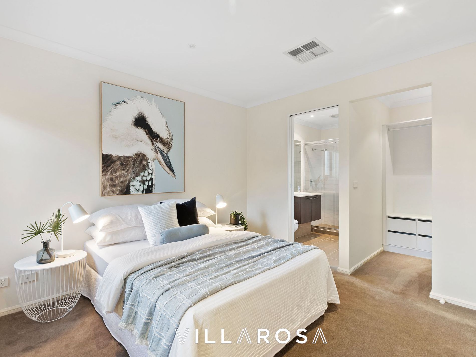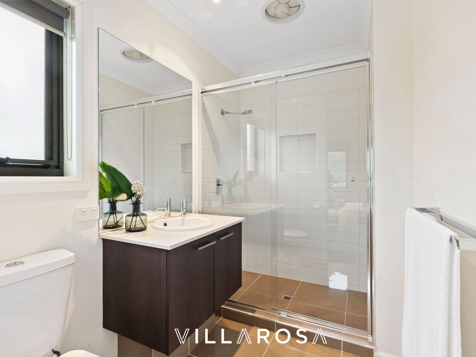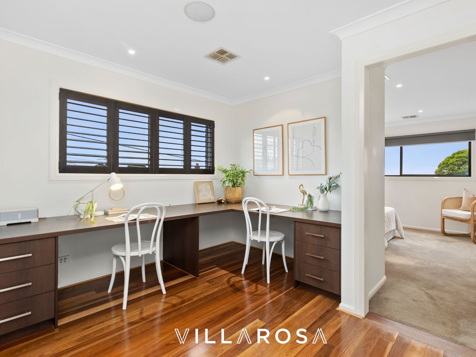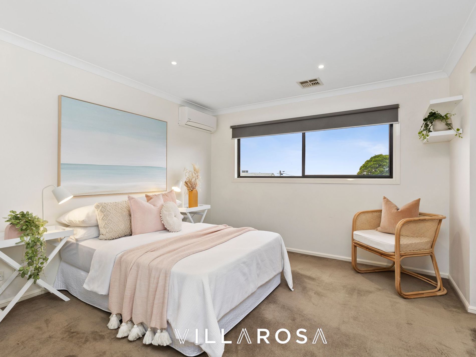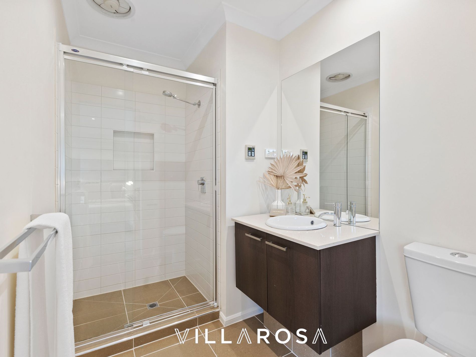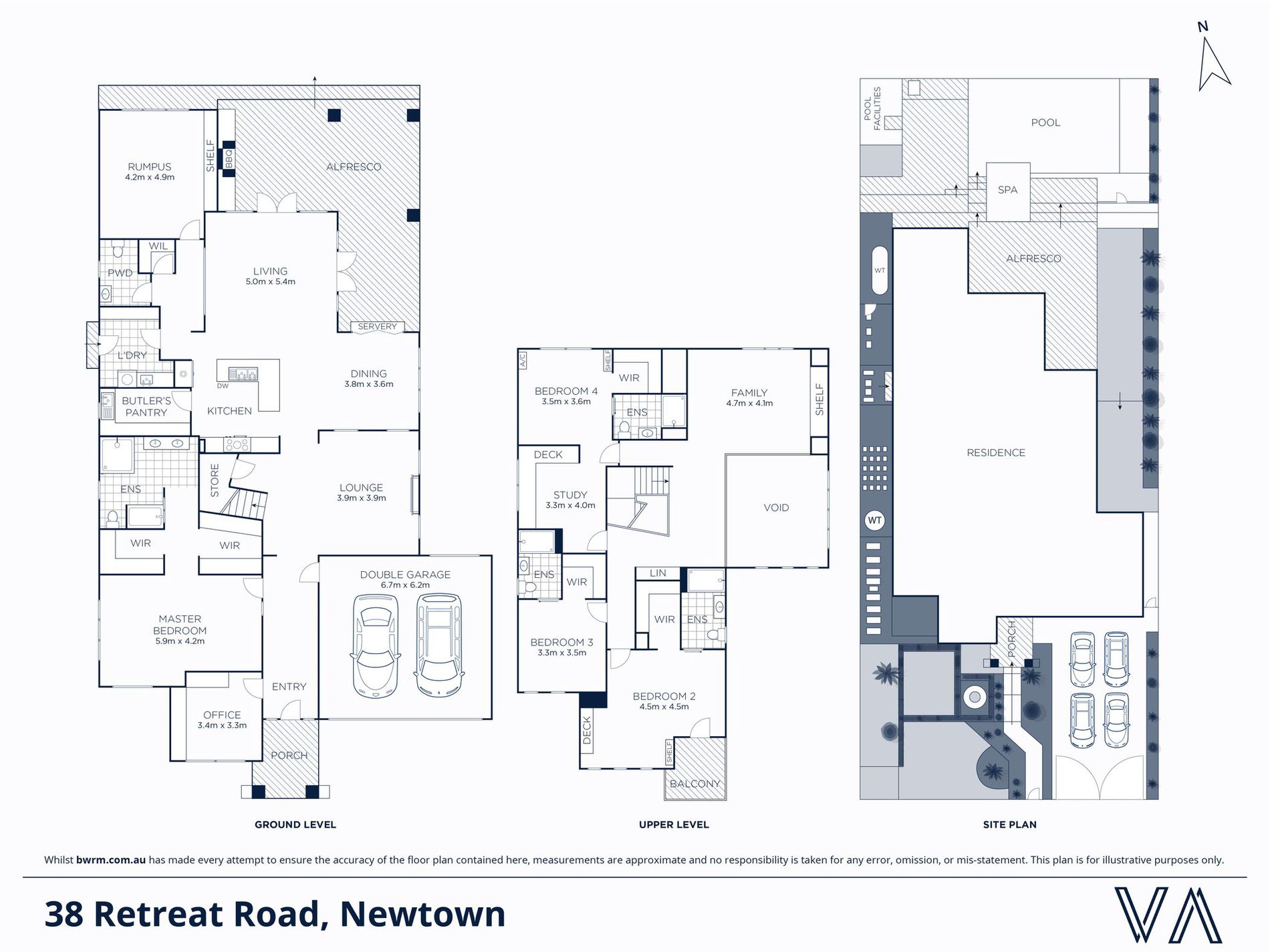With Sacred Heart literally at the end of the street and Geelong College just 300m away, it's easy to understand why properties in Retreat Rd are so desirable and tightly held. Add to that the confidence of modern construction, a significant home and pool with north facing rear on 801m2 - the boxes are well and truly ticked.
DOWNSTAIRS
Opening the electric gate provides access to store 2 cars comfortably in the garage, and a further four in the flat driveway should you need to. A rear roller door in the garage provides further easy access to the backyard if you want to tuck a trailer away, and you're removalist will be forever thankful! A dedicated home office at the front of the home means no more working from the dining table - and the kids have their own study space upstairs! More on that later.
Your Master Suite is incredibly generous in proportions, providing a great break-out area for when you just need your own space or not to be asked a million questions. Right Mum? Mum. Mum. Mummmmmm. You get it.
The central lounge with double height void is simply stunning, and is complete with gas log fire. You'll either love using this room, or not let anyone use it. It's that sort of room.
At the rear, your open-plan kitching/dining/living extends beautifully onto the expansive alfresco, backyard, pool and spa. It's likely that this is the point you'll decide this home is perfect for your family as you imagine the laughter of children and magical memories that will be made in this space. Cooks and entertainers will love the butler's pantry, dual ovens and generous dining area with bifold servery windows.
A further living space at the rear makes for the perfect play room, close but not too close to all the action.
UPSTAIRS
With all of the kids' bedrooms up here, it's likely that they will take over the fourth living zone up here and frequently call out to you from the void area. All of the three bedrooms up here are large and have WIR and ensuites, making for some very fortunate children. One is a fair bit bigger than the other two, so expect some conversation as to who gets that one! A dedicated study provides ample space for homework, and helps keep your home office... well, yours.
With the cost of renovating skyrocketing (not to mention the stress of it all) you'll love that there's simply nothing to do here but move in and enjoy. Spend your Saturday mornings having coffee or a late breakfast on Pako, not painting.
We look froward to your inspection of this incredible home and recommend you submit an enquiry to register your interest. We can't tell you when it's about to sell if we don't know who you are!
Features
- Ducted Heating
- Evaporative Cooling
- Open Fireplace
- Balcony
- Deck
- Outdoor Entertainment Area
- Outside Spa
- Remote Garage
- Swimming Pool - In Ground
- Alarm System
- Broadband Internet Available
- Built-in Wardrobes
- Dishwasher
- Ducted Vacuum System
- Floorboards
- Intercom
- Rumpus Room
- Study
- Solar Panels
- Water Tank

