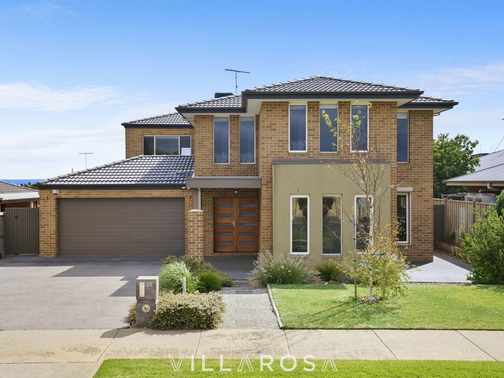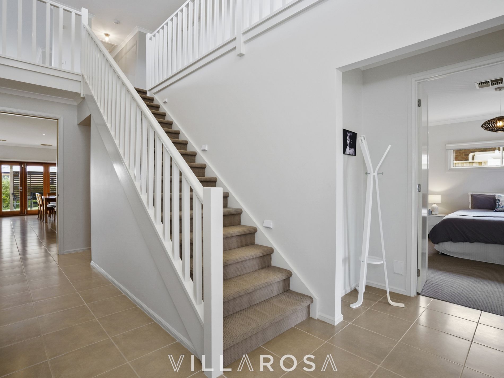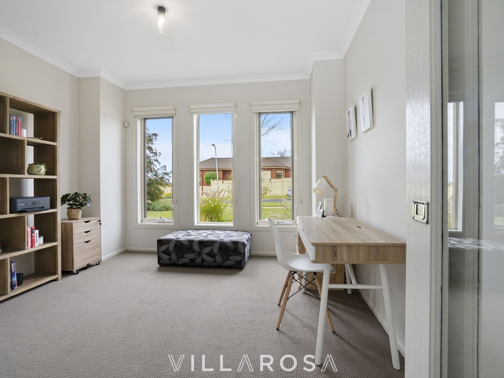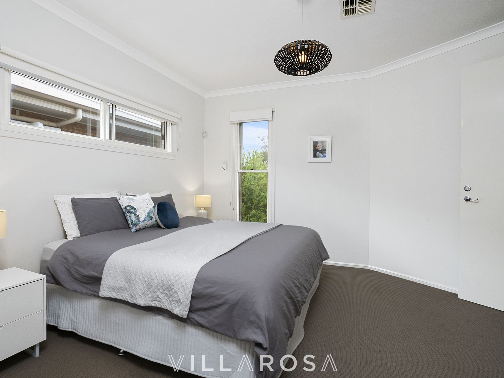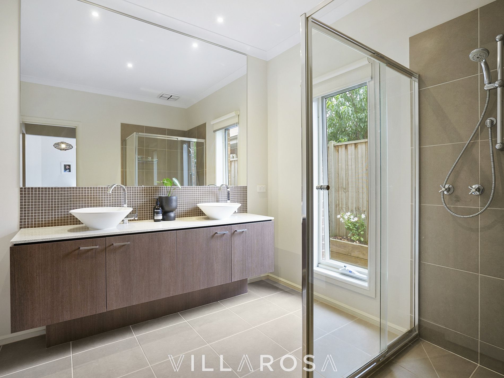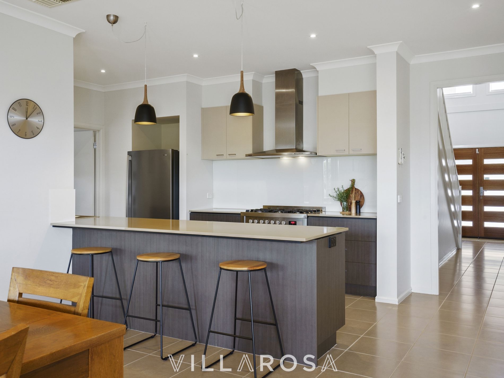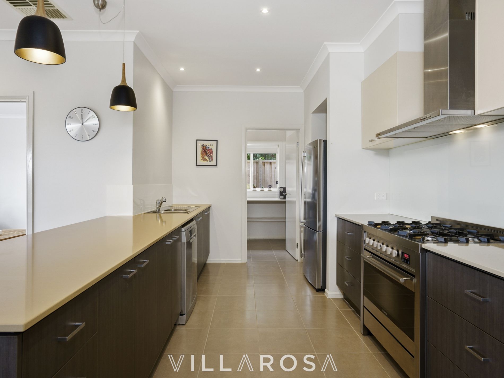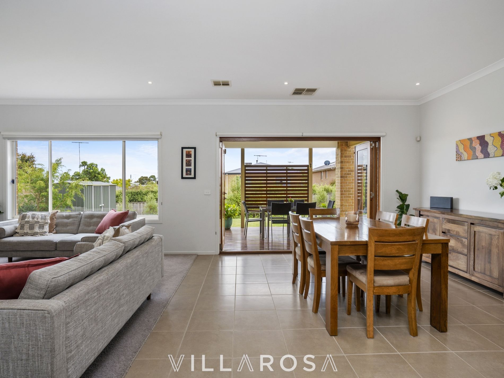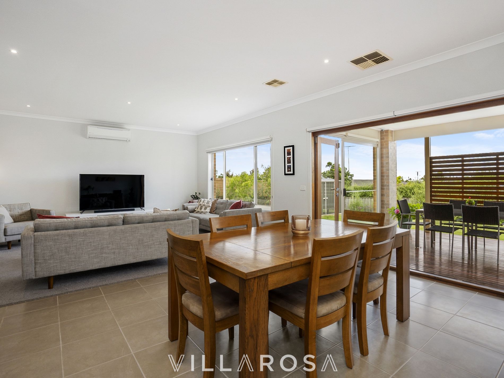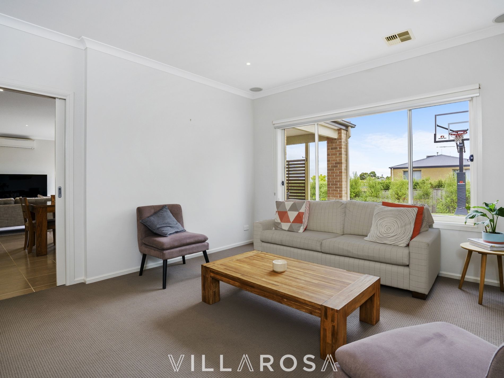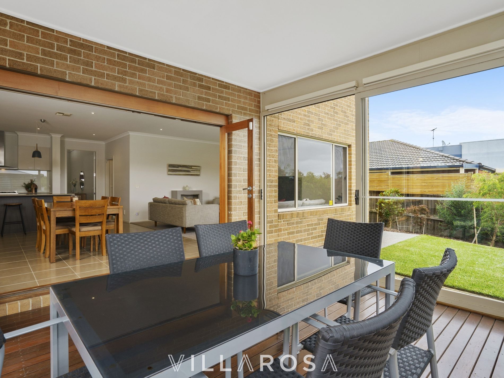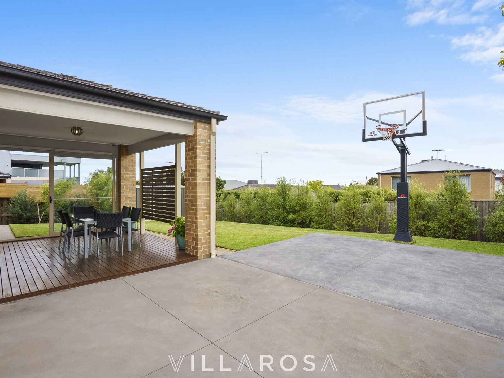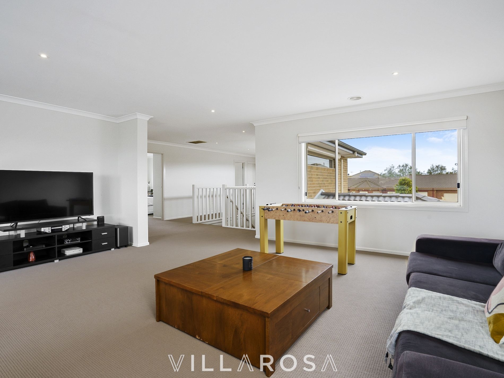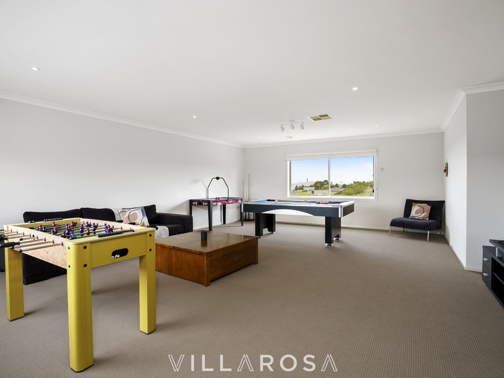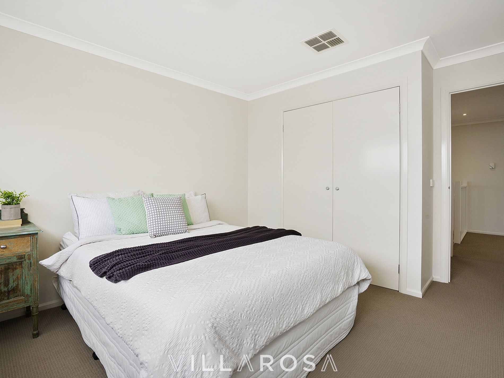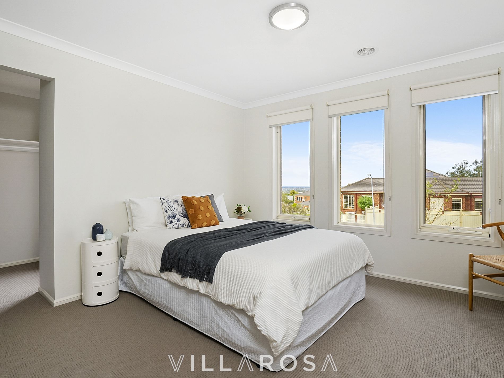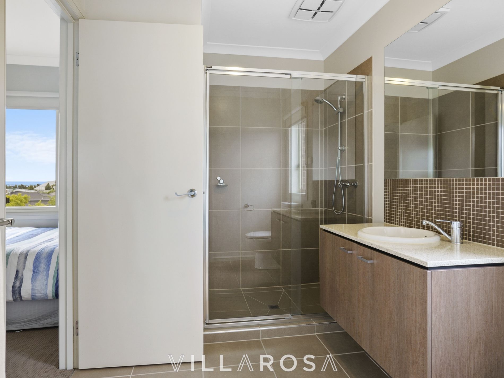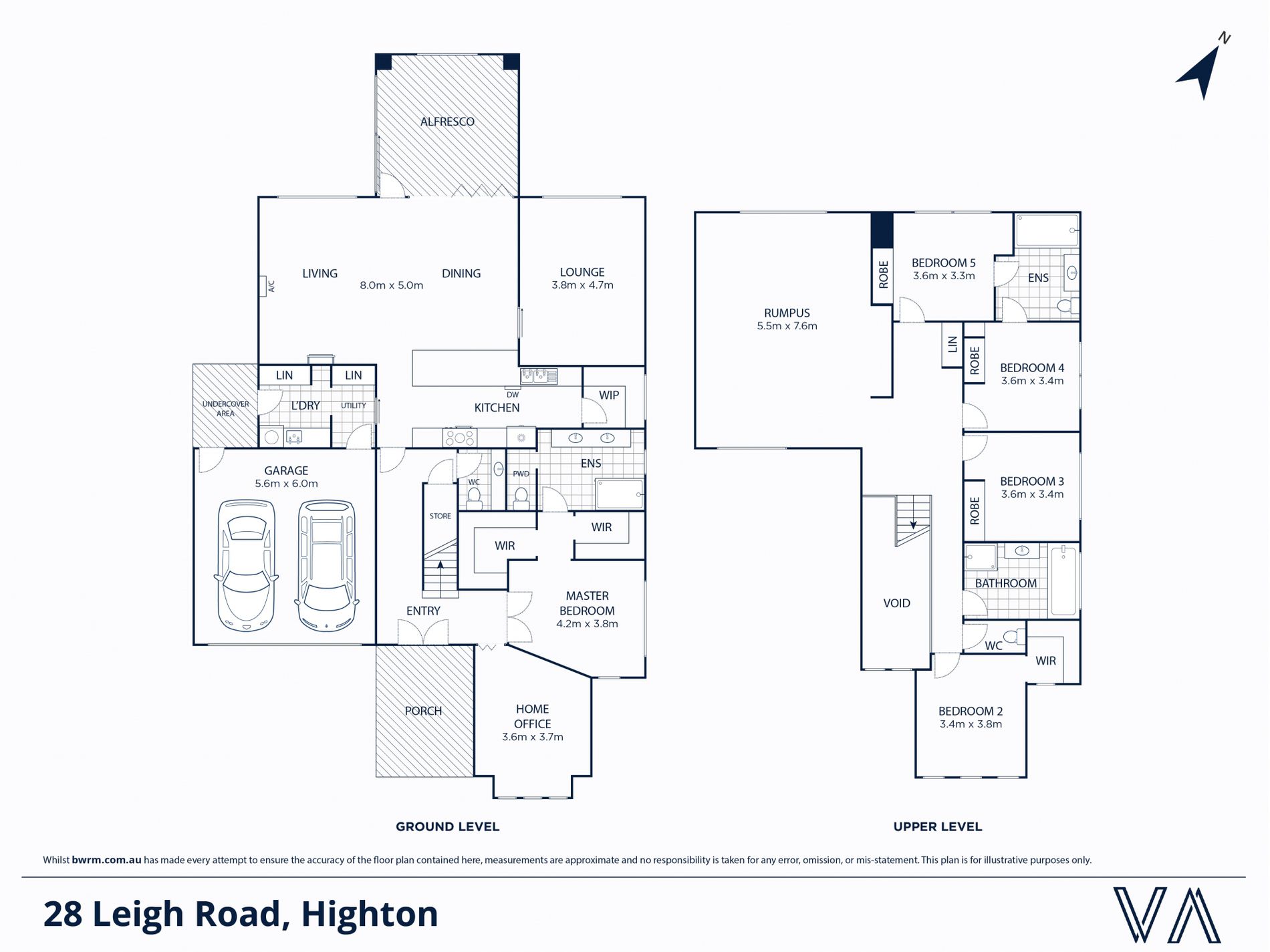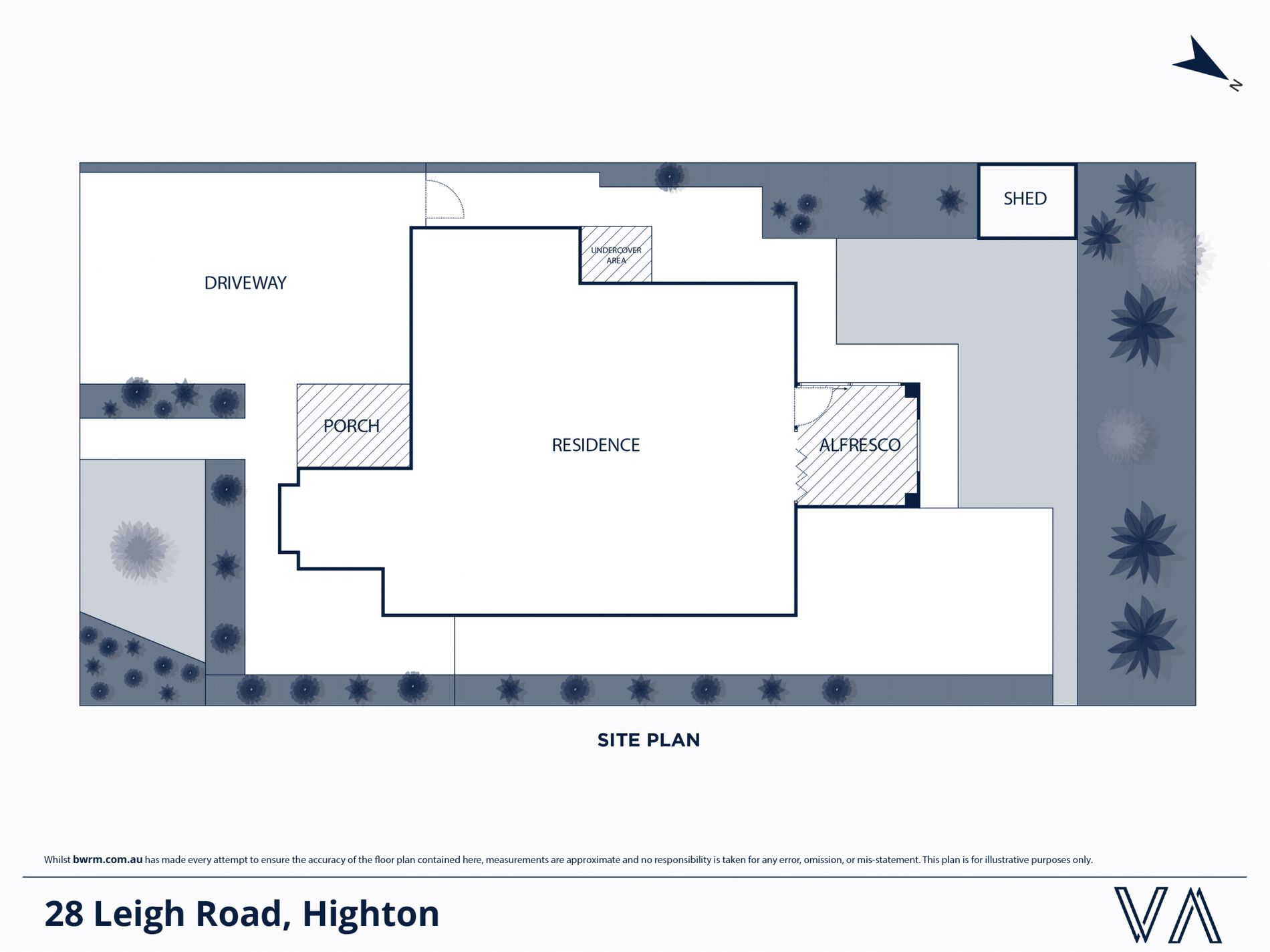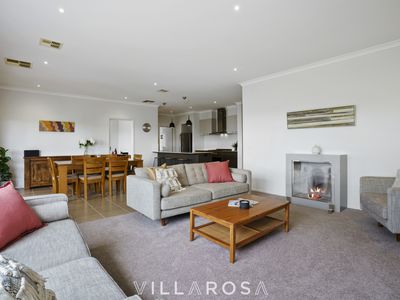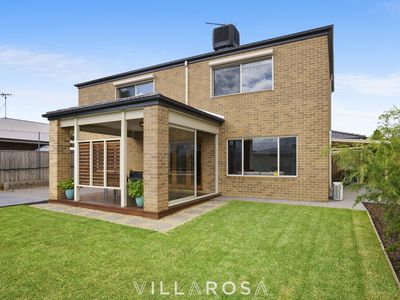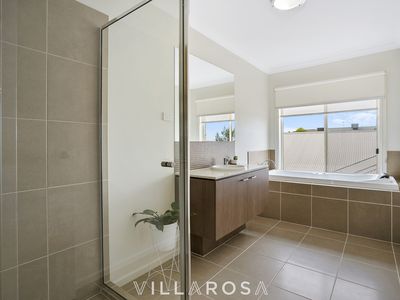With 5 bedrooms, 3.5 bathrooms, 3 living rooms AND a home office - this is the large family home you've been looking for!
Step out onto your flat driveway (yep, in Highton!), enter through the double doors and you'll find the master bedroom to your right complete with jack and jill wardrobe and ensuite with dual vanity. You'll also find the home office next to the master, which could also make for a perfect nursery or 6th bedroom if you need it.
The north-facing open plan kitchen/living/dining is at the rear of this lower level and enjoys loads of natural light, massive amounts of storage and direct line of site to the backyard. The kitchen includes stone benchtops, dual sinks cleverly tucked out of the way and a large walk-in pantry. Bifold doors open onto the alfresco and provide for a great indoor/outdoor entertainment space. An additional living room adjacent the dining makes for a perfect playroom for little ones, and a nearby powder room minimises the commute when you need to go!
Head upstairs to the kids' zone and you'll find the supersized rumpus room and four further good sized bedrooms. Two of them have the benefit of a shared ensuite, and there is also another central bathroom and separate toilet.
This entire home is as neat as a pin both inside and out. You'll love having a super low maintenance yard with a good playspace - and having your weekends back to spend time with your loved ones.
You'll be walking distance to the Barrabool Hills Shops, a short drive to Highton Village or a number of great schools, and for those that commute - you'll be on your way in no time via the Geelong Ring Rd.
Be quick.
Features
- Air Conditioning
- Ducted Heating
- Evaporative Cooling
- Split-System Air Conditioning
- Deck
- Fully Fenced
- Outdoor Entertainment Area
- Remote Garage
- Shed
- Alarm System
- Broadband Internet Available
- Built-in Wardrobes
- Dishwasher
- Ducted Vacuum System
- Rumpus Room
- Study

